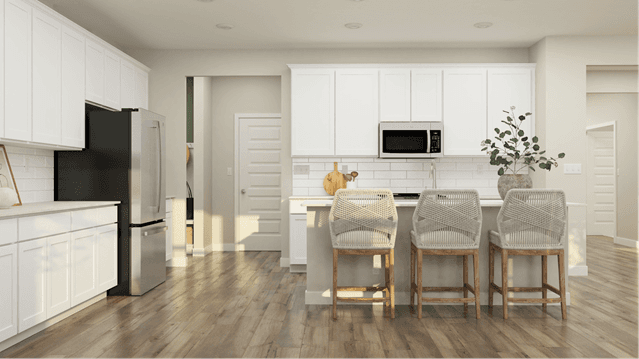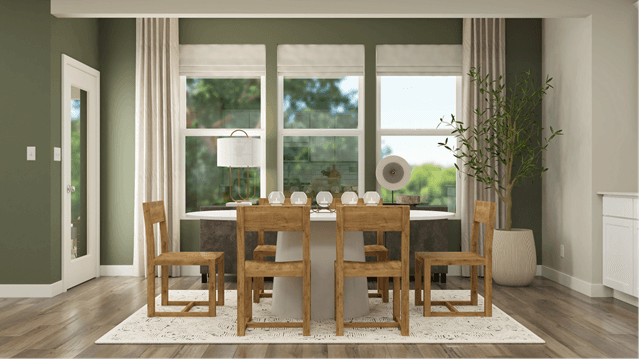
































































1400 Stonehaven Drive
Chatham Village - Chatham Vill...
Sold
Virtual Tours
Sold
Status
1275 Chatham Hills Boulevard, Westfield, IN 46074
Single family
2
Stories
5
Beds
4
Full baths
1
Half baths
4,305
SqFt
Description
This new two-story home exudes elegance from the moment of entry. The first floor features a study off the foyer ideal for at-home work. Down the hall, the modern gourmet kitchen melds with the open-plan Great Room and dining room, which has a door to the connecting patio. On the same level is a bedroom ideal for overnight guests, while upstairs are the remaining bedrooms, a tranquil owners suite and a large loft for shared living space. The lower level boasts a finished bonus room with bath. A three-car garage completes the home.




1400 Stonehaven Drive details
Address: Westfield, IN 46074
Plan type: Detached Two+ Story
Beds: 5
Full baths: 4
Half baths: 1
SqFt: 4,305
Ownership: Fee simple
Interior size: 4,305 SqFt
Lot pricing included: Yes
Basement: No
Garage: 3
1400 Stonehaven Drive is now sold.
Check out available nearby homes below.
Similar 5 bedroom single family homes nearby
Price history
10/17/2024
Unit listed as Sold
10/02/2024
Unit price lowered by 6.8% to $699,000
09/27/2024
Unit listed as For sale at $749,995
08/18/2024
Unit listed as Sold
08/04/2024
Unit price increased by 0.26% to $765,285
06/13/2024
Unit price lowered by 1.29% to $763,285
05/28/2024
Unit price increased by 0.52% to $773,285
05/21/2024
Unit price lowered by 0.65% to $769,285
04/03/2024
Unit listed as For sale at $774,285
Floor plan
3400
Chatham Village - Chatham Village Architectural
This new two-story home exudes elegance from the moment of entry. The first floor features a study off the foyer ideal for at-home work. Down the hall, the modern kitchen melds with the open-plan Great Room and dining room, which has a door to the connecting patio. On the same level is a bedroom ideal for overnight guests, while upstairs are the remaining bedrooms, a tranquil owners suite and a large loft for shared living space.
Sold
Status
Last listed from $725,995
Price USD
Single family
5
Beds
4
Full baths
1
Half baths
From 3,564
SqFt
Last update: Feb 05, 2025
Livabl offers the largest catalog of new construction homes. Our database is populated by data feeds from builders, third-party data sets, manual research and analysis of public data. Livabl strives for accuracy and we make every effort to verify information. However, Livabl is not liable for the use or misuse of the site's information. The information displayed on Livabl.com is for reference only.




