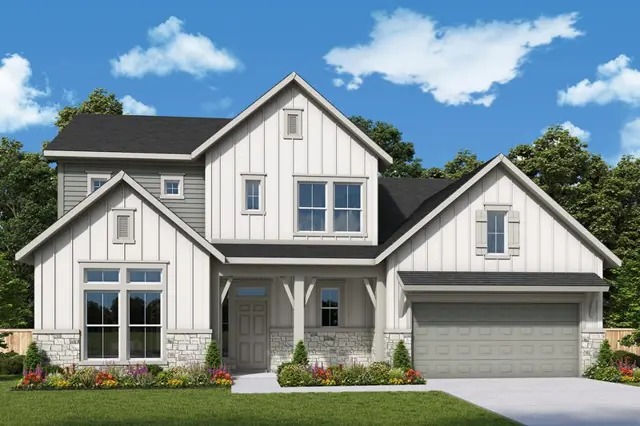
















Carrington Plan
Harvest Trail of Westfield Th...
For sale
For sale
From $621,990
2
4
3
From 3,083
Carrington Plan details
Address: Westfield, IN 46074
Plan type: Detached Two+ Story
Beds: 4
Full baths: 3
SqFt: From 3,083
Ownership: Fee simple
Interior size: From 3,083 SqFt
Lot pricing included: Yes
Basement: Yes
Garage: 4
Contact sales center
Get additional information including price lists and floor plans.
Available homes
Interested? Receive updates
Stay informed with Livabl updates on new community details and available inventory.