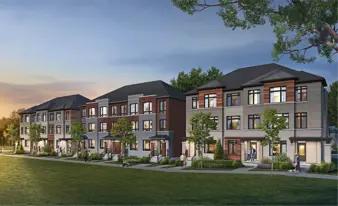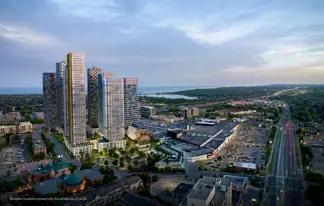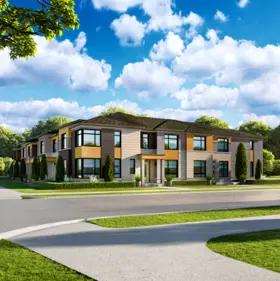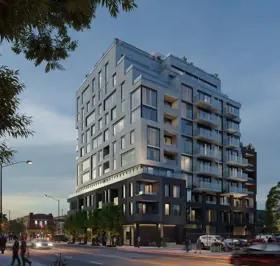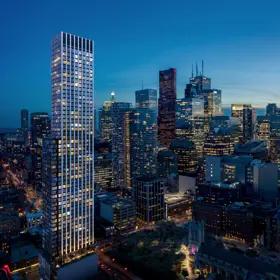
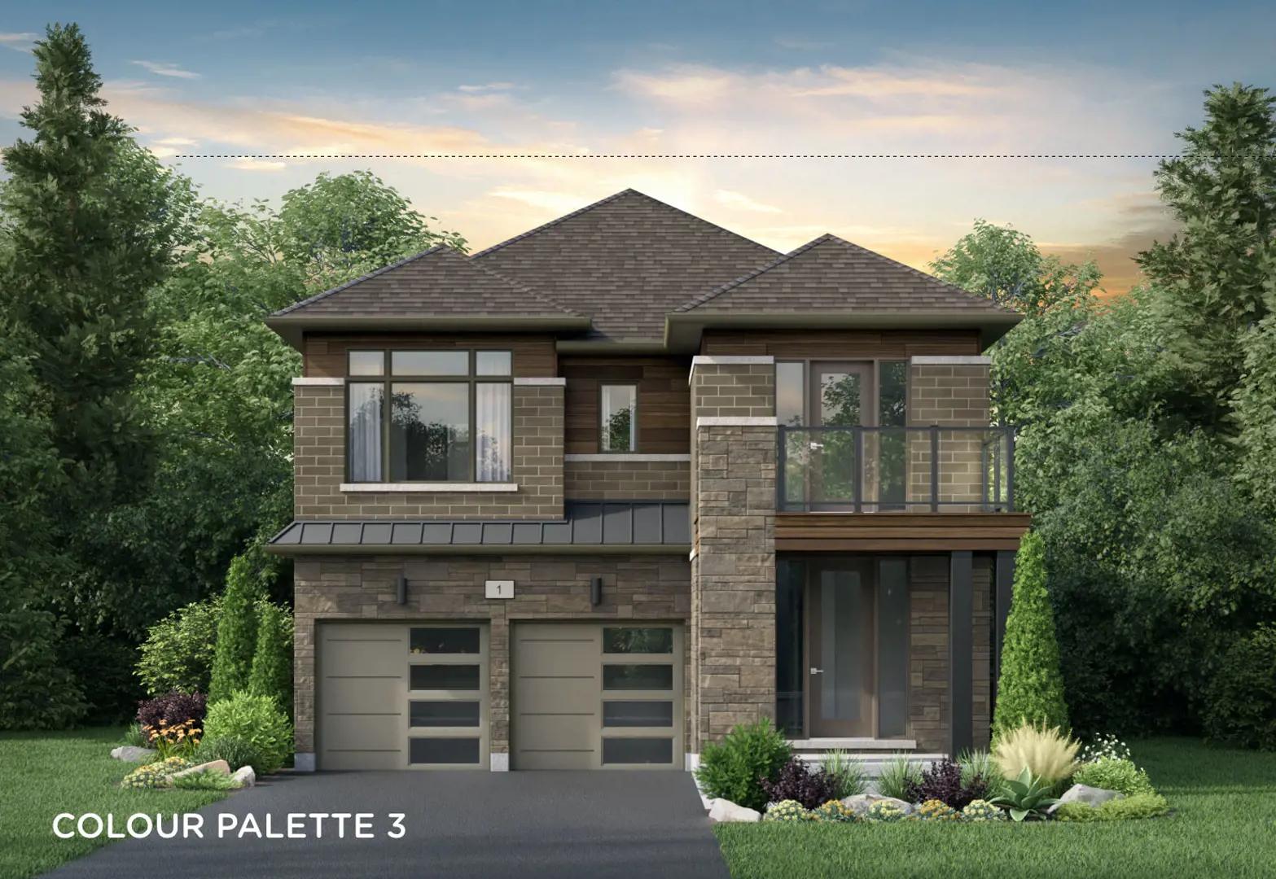





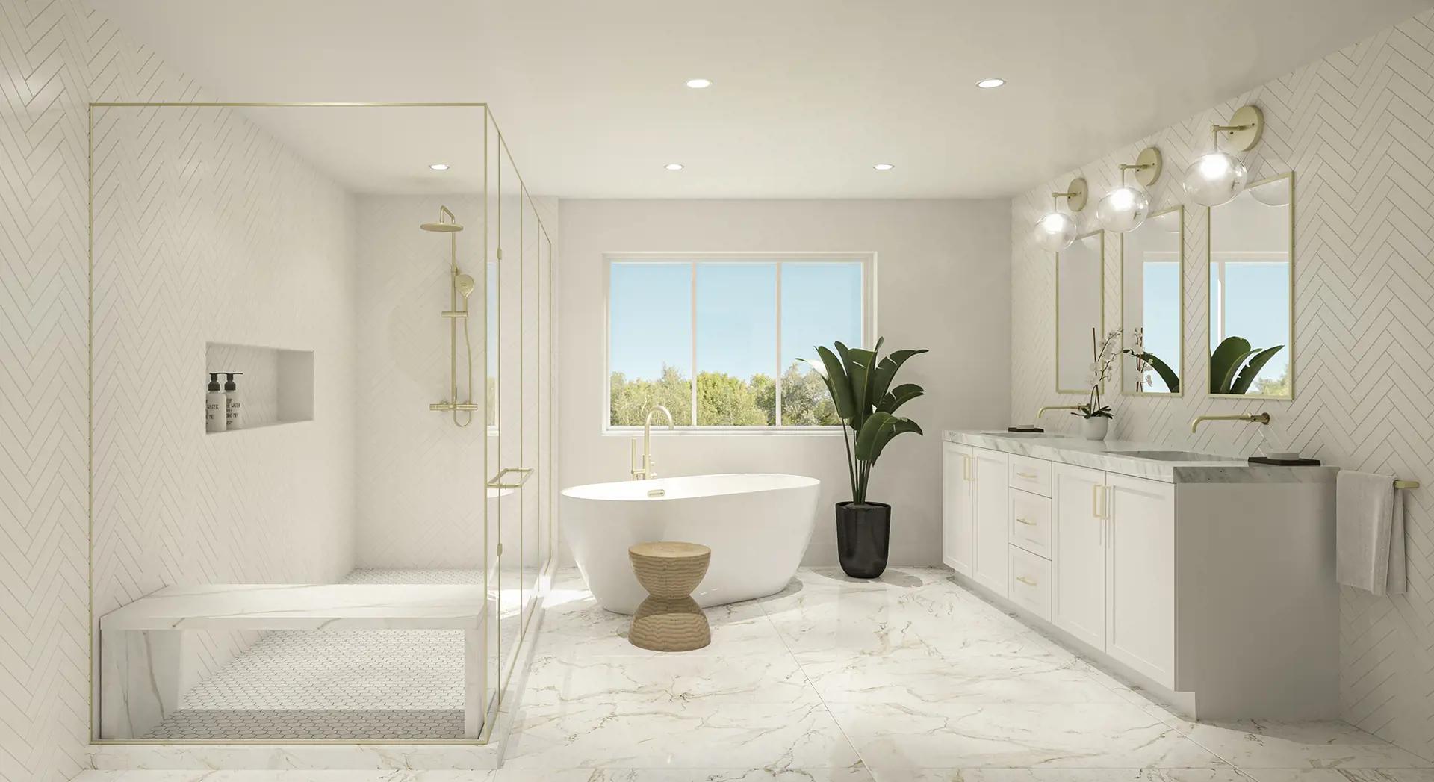


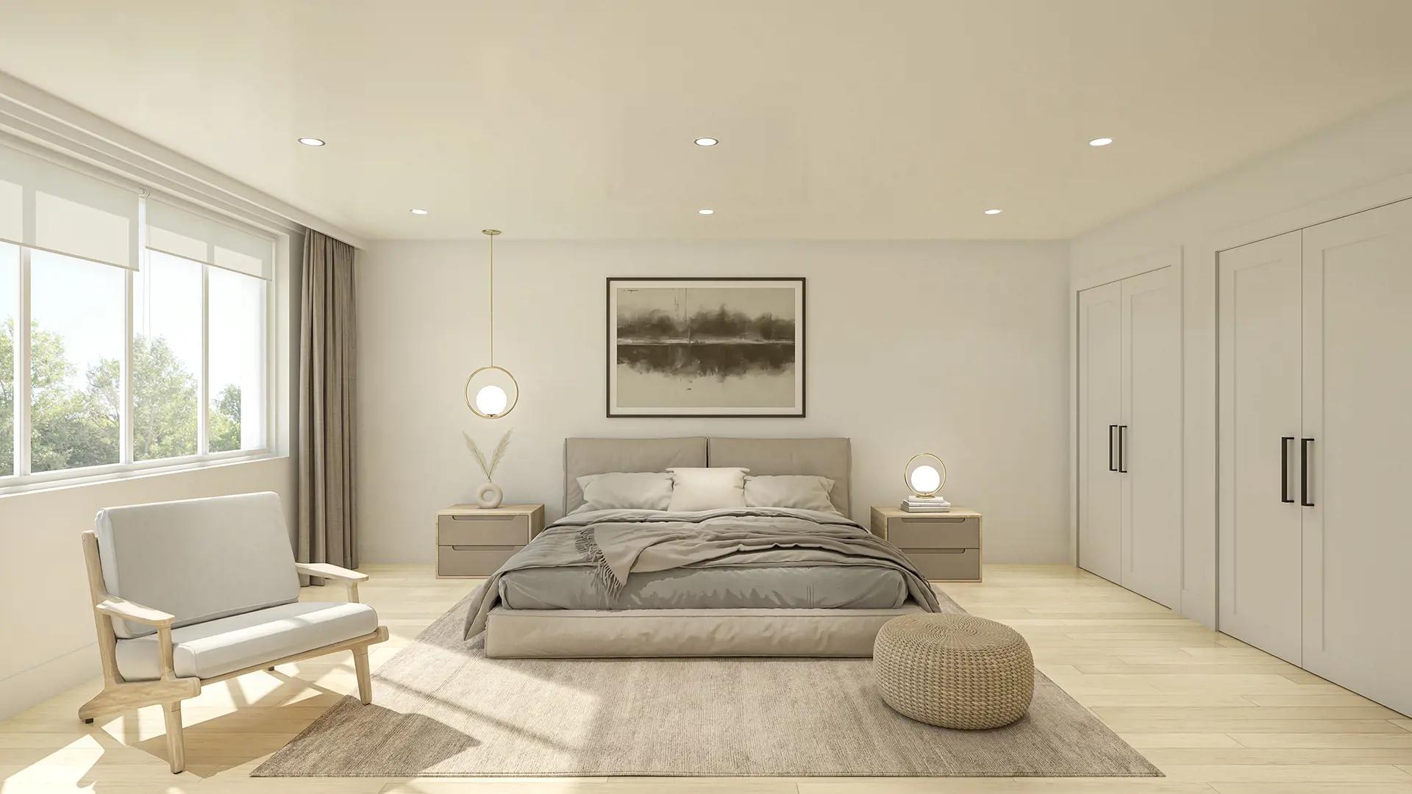






Selling
Complete
From $1,634,990 to $1,769,990
Available
2
20
3 - 4
3 - 4
2,358 - 2,482
Contact sales center
Get additional information including price lists and floor plans.
Featured communities
Interested? Receive updates
Stay informed with Livabl updates on new community details and available inventory.
