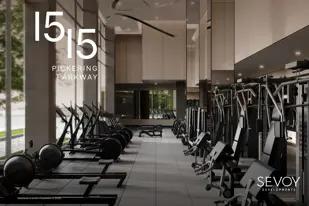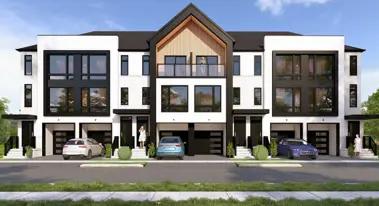

Whitby Meadows - Single-Family...
For sale
For sale
Status
$999,990
Price CAD
Available
$ incentives
Coronation Road & Bromfield Street, Whitby, ON L1P 0P8
Single family
2
Stories
4
Beds
2
Full baths
1
Half baths
1,900
SqFt
Description
Stage #1 Highlights:
▪ Smooth Ceiling (Main Floor)
▪ Upgraded Linear Fireplace
▪ Optional Side Door (if grade permits)
Stage #2 Highlights:
▪ 4” Recessed LED Pot Lights on Dimmer Switch (Great Room/Dining Room, Main Floor Hall)
▪ Rough-In Light Centered Above Kitchen Island on a Separate Switch
▪ Garage Door Opener Outlet
▪ Flat Screen Ready Conduit above Fireplace
▪ Upgraded Stainless Steel Chimney Style Hood Fan
▪ Shower Pot Light (Ensuite)
▪ Rough-In Lights above vanity mirrors on a Separate Switch (Powder Room, Ensuite, Main Bath)
▪ Valance Lighting Under KitchenUppers
▪ CAT-6 (Great Room/Dining Room, all Bedrooms)
▪ Stained To Match Oak Stairs with Upgraded Black Metal Pickets
Stage #3 Highlights:
▪ Upgraded Kitchen Cabinets
▪ Valance Lighting Trim
▪ Upgraded Kitchen Cabinet Hardware
▪ Deep Uppers above Refrigerator
▪ Air Conditioning
▪ Upgraded Kitchen Countertop
▪ Upgraded Kitchen Backsplash
▪ Upgraded Countertop (Ensuite)
▪ Upgraded Undermount Sink (Ensuite)
▪ Upgraded Interior Trim
▪ Upgraded Kitchen Faucet
▪ Upgraded Floor Tile (Foyer, Powder Room, Lower Landing, Mudroom, Kitchen)
▪ Upgraded Engineered Hardwood (Main Floor, Second Floor Hall, Principal Bedroom)
Source: Paradise Developments




Lot A9R details
Address: Whitby, ON L1P 0P8
Plan type: Semi-Detached Two Story
Beds: 4
Full baths: 2
Half baths: 1
SqFt: 1,900
Ownership: Freehold
Interior size: 1,900 SqFt
Lots available: A9R
Lot size: 25 Ft
Lot pricing included: Yes
Ceilings: From 9'0"
Basement: Yes
Garage: 1
Garage entry: Front
Contact sales center
Request additional information including price lists and floor plans.
Deposit Structure
Payment structure
25'
$40,000 with the offer, if closing is within 90 days
Addition of $10,000 per month if closing is greater than 90 days, up to 210 days
30'
$50,000 with the offer, if closing is within 90 days
Addition of $10,000 per month if closing is greater than 90 days, up to 210 days
$40,000 with the offer, if closing is within 90 days
Addition of $10,000 per month if closing is greater than 90 days, up to 210 days
30'
$50,000 with the offer, if closing is within 90 days
Addition of $10,000 per month if closing is greater than 90 days, up to 210 days
Price history
01/28/2025
Unit price lowered by 6.54% to $999,990
06/05/2024
Unit listed as For sale at $1,069,990
08/04/2022
Unit made Not available
04/22/2022
Unit listed as For sale at $1,399,990
Floor plan
Interested? Receive the latest updates
Stay informed with Livabl updates on new community details and available inventory.
Last update: Apr 18, 2025
Livabl offers the largest catalog of new construction homes. Our database is populated by data feeds from builders, third-party data sets, manual research and analysis of public data. Livabl strives for accuracy and we make every effort to verify information. However, Livabl is not liable for the use or misuse of the site's information. The information displayed on Livabl.com is for reference only.






