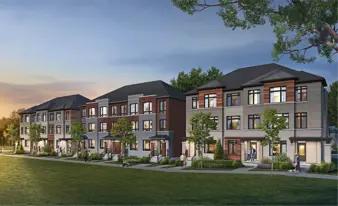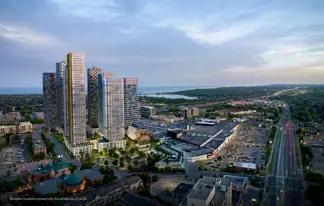


















Selling
Construction
From $779,990 to $1,489,990
Available
28
3 - 6
3 - 7
1,662 - 3,620
Contact sales center
Get additional information including price lists and floor plans.
Featured communities
Interested? Receive updates
Stay informed with Livabl updates on new community details and available inventory.







