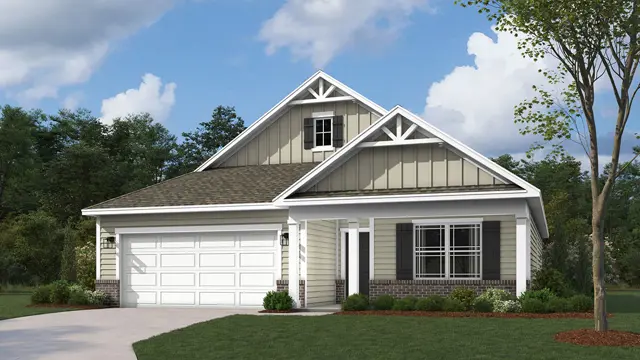










































Contact sales center
Get additional information including price lists and floor plans.
Floor plan
Harmony
Trailside
D.R. Horton, Americas Builder, presents the Harmony plan in Whitestown Indiana. This home design provides 3 bedrooms and 2 full baths in a single-level, open living space. The lower living area offers solid surface flooring throughout for easy maintenance. Two large bedrooms are situated in the front of the home and another bedroom, which features a large walk-in closet and luxury bath, is situated in the back of the home for privacy. Enjoy entertaining in the spacious kitchen with a large built-in island and beautiful cabinets. The entry from the garage has a conveniently located closet for coats and jackets. All D.R. Horton Indianapolis homes include our Americas Smart Home Technology which allows you to monitor and control your home from your couch or from 500 miles away and connect to your home with your smartphone, tablet or computer. Photos representati...
Interested? Receive updates
Stay informed with Livabl updates on new community details and available inventory.


