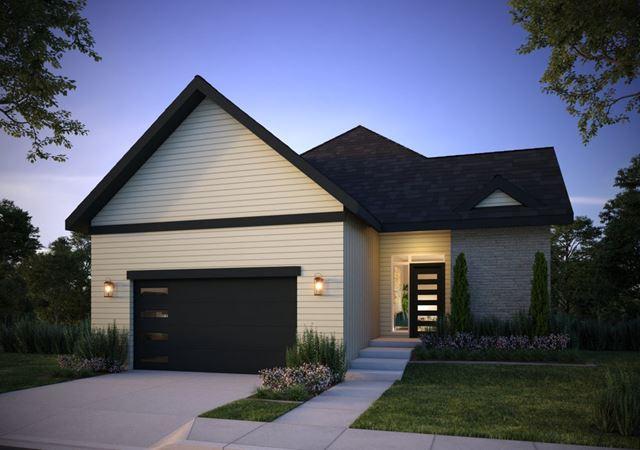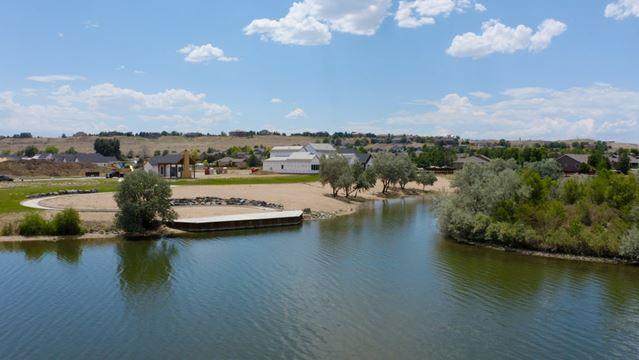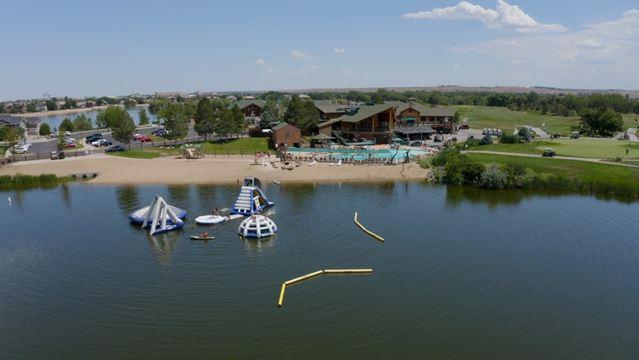

























































































1728 Barefoot Drive
Contact sales center
Get additional information including price lists and floor plans.
Floor plan
The Baja
Pelican Shores at Water Valley
Pelican Shores Plan 1, The Baja, is a charming single-story patio home offering 2,154 Sq. Ft. of living space. This captivating plan includes two secondary bedrooms as you enter the home. Head down the hall and you'll find a multi-functional great room with a modern gas fireplace, dining area, and open kitchen. The gourmet kitchen features a center preparation island, granite countertops, and stainless steel appliances. The primary suite features a luxurious spa-like bathroom with dual sinks, a large shower with an optional free-standing tub, and a walk-in closet. Add an optional covered patio, perfect for entertaining. This home also comes with extensive LVP flooring in entry, kitchen, powder baths, and dining room, per plan, carpet in bedrooms, a tankless water heater, an insulated steel garage door, and much more!
Interested? Receive updates
Stay informed with Livabl updates on new community details and available inventory.
