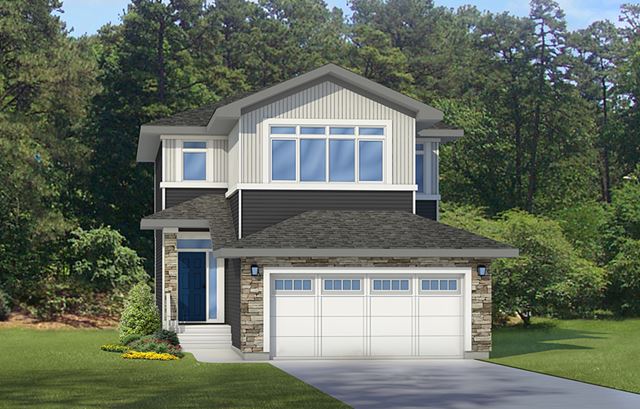



For sale
Status
Last listed from $632,200
Price CAD
31 Sheilagh Ball Cove, Winnipeg, MB R3W 0P2
Single family
2
Stories
3 - 4
Beds
2 - 3
Full baths
1
Half baths
From 2,060
SqFt



Description
The Austyn III is a stunning two-storey home that spans 2,060 square feet. It features 3 bedrooms, 2.5 bathrooms, a vaulted bonus room and an attached double-car garage. As you enter the home, you’re greeted by the foyer which boasts tall ceilings that draw your eye up to the 2nd floor. Past the foyer, this home opens up to an amazing kitchen with eat-in island, large great room and cozy dining nook. This entire space is filled with natural light. From the garage, you enter the mudroom with access to a walk-through pantry that leads to the kitchen. Talk about flow and convenience! The upper level of the house features a sprawling bonus room, 3 bedrooms, a full bathroom and a laundry room. The Primary Bedroom has everything you need and more; a walk-in closet and ensuite with double sinks, a soaker tub and a shower. For more things to enjoy, you can add a fireplace and a basement development.
Source: Daytona Homes
The Austyn III Plan details
Address: Winnipeg, MB R3W 0P2
Plan type: Detached Two+ Story
Beds: 3 - 4
Full baths: 2 - 3
Half baths: 1
SqFt: From 2,060
Ownership: Freehold
Interior size: From 2,060 SqFt
Lot pricing included: Yes
Basement: Yes
Garage: 2
Garage entry: Front
Contact sales center
Request additional information including price lists and floor plans.
Interested? Receive the latest updates
Stay informed with Livabl updates on new community details and available inventory.
Last update: Feb 27, 2025
Livabl offers the largest catalog of new construction homes. Our database is populated by data feeds from builders, third-party data sets, manual research and analysis of public data. Livabl strives for accuracy and we make every effort to verify information. However, Livabl is not liable for the use or misuse of the site's information. The information displayed on Livabl.com is for reference only.