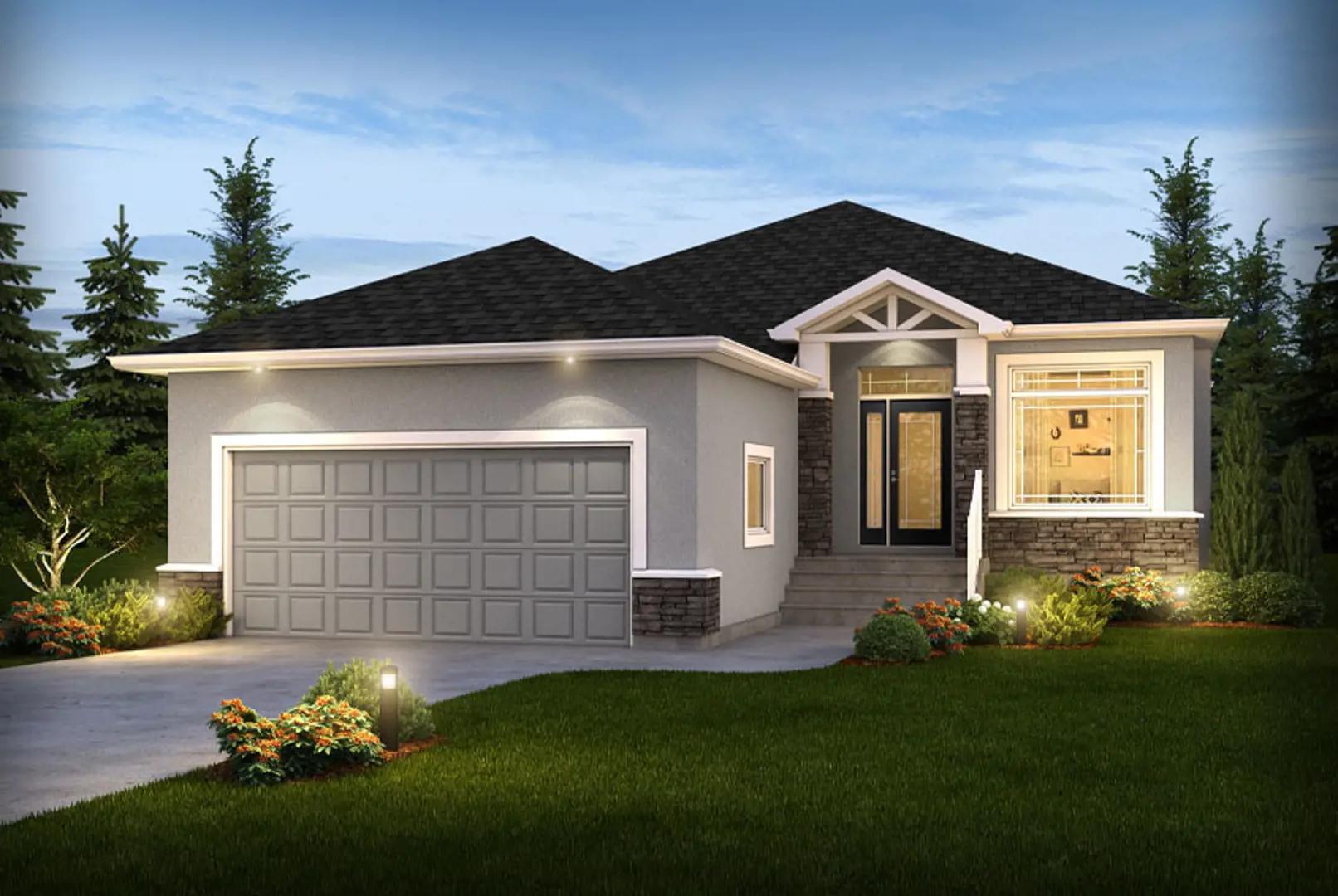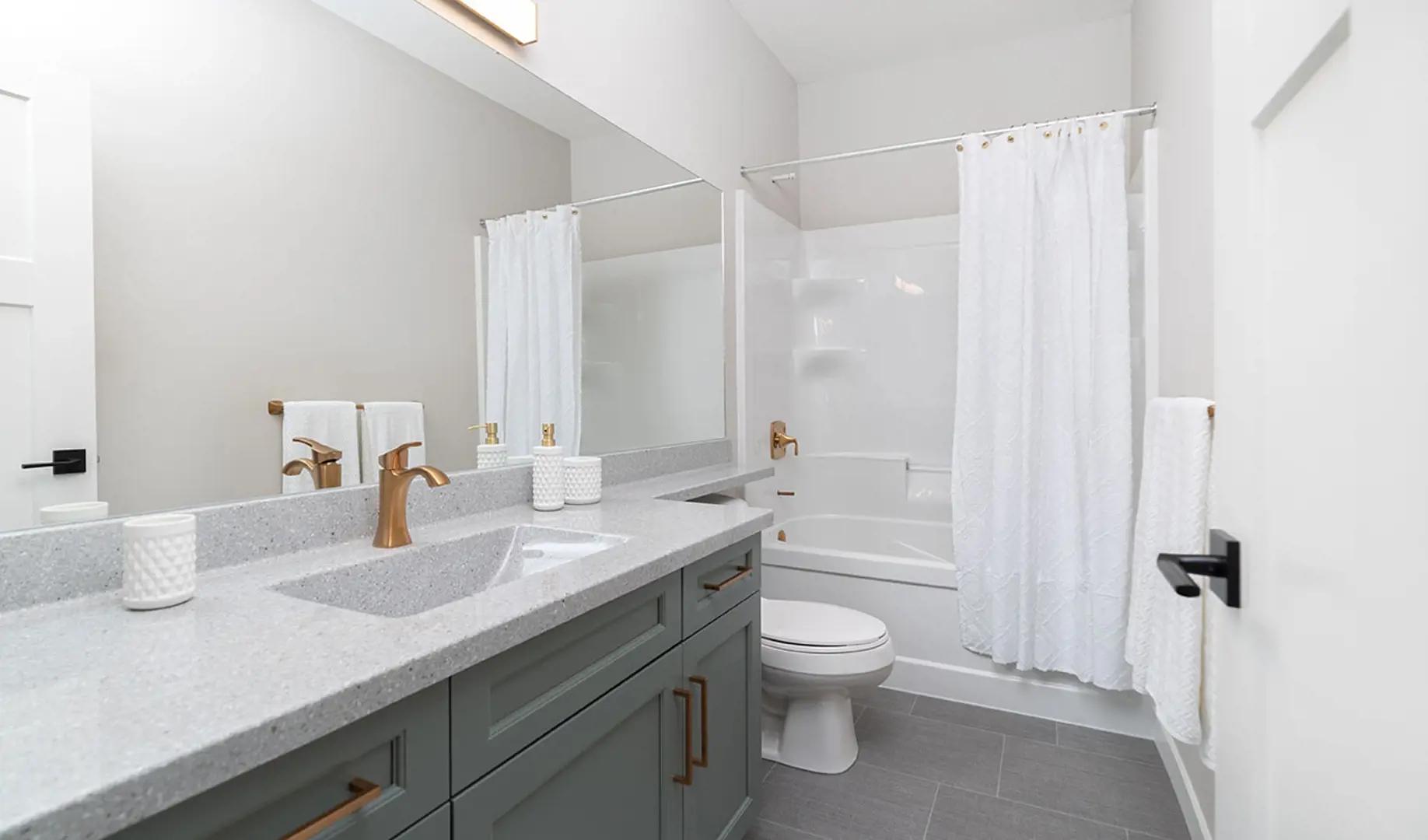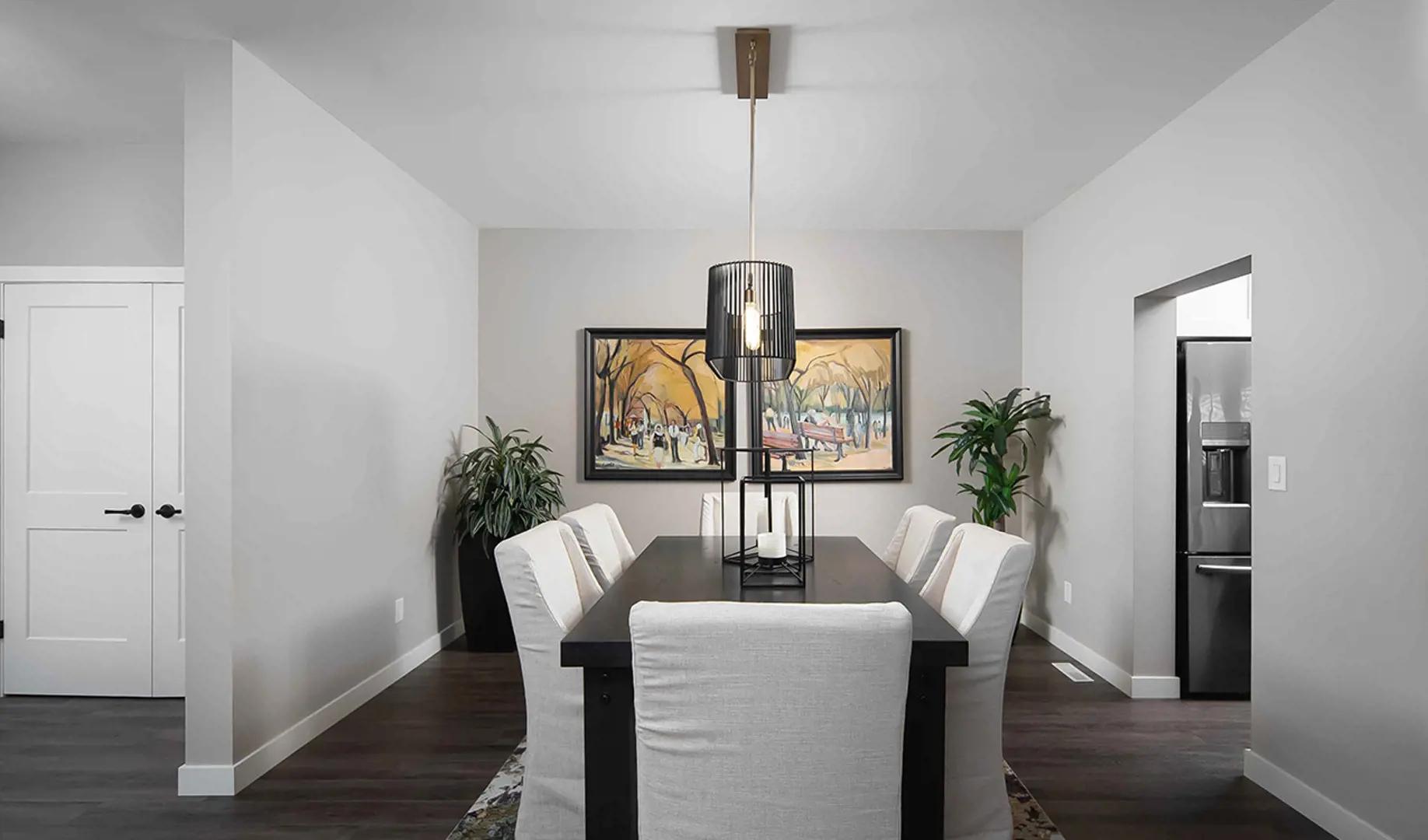


































Selling
Construction
From $695,000 to $922,500
3 - 5
2 - 3
1,838 - 2,509
Contact sales center
Get additional information including price lists and floor plans.
Interested? Receive updates
Stay informed with Livabl updates on new community details and available inventory.
Hours
| Mon | Closed |
| Tues | 4pm - 8pm |
| Wed | Closed |
| Thurs | 4pm - 8pm |
| Fri | Appointment only |
| Sat | 12pm - 5pm |
| Sun | 12pm - 5pm |