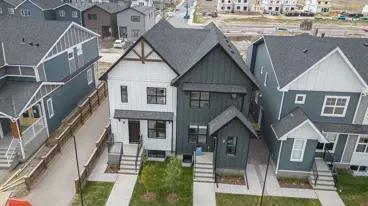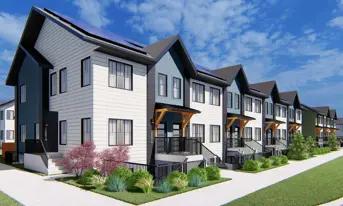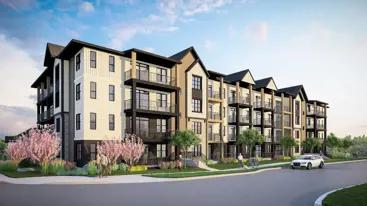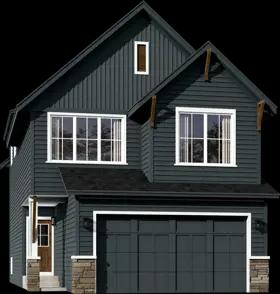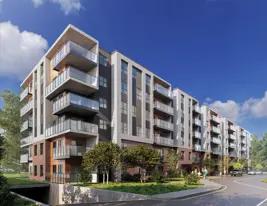


For sale
$899,900
2
4
3
2,416
149 Sunstone Way details
Plan type: Detached Two+ Story
Beds: 4
Full baths: 3
Ownership: Freehold
Interior size: 2,416 SqFt
Lot pricing included: Yes
Basement: Yes
Garage: 3
Garage entry: Front
Contact sales center
Get additional information including price lists and floor plans.
Floor plan



For sale
The Granby
Goldwyn
The 'Granby' by Akash Homes is a sophisticated floor plan featuring 9' ceilings, a chef-inspired kitchen, and an open-to-above great room. It includes a main floor bedroom and bathroom, with three additional bedrooms upstairs, including a primary suite with a spa-inspired ensuite and walk-in closet. • 9 Foot Ceilings On Main Floor • Waterfall Quartz Island • Main Floor Bedroom & Full Bath • Triple Attached Garage • Open Concept Kitchen and Living Area Source: Akash Homes
Interested? Receive updates
Stay informed with Livabl updates on new community details and available inventory.
