











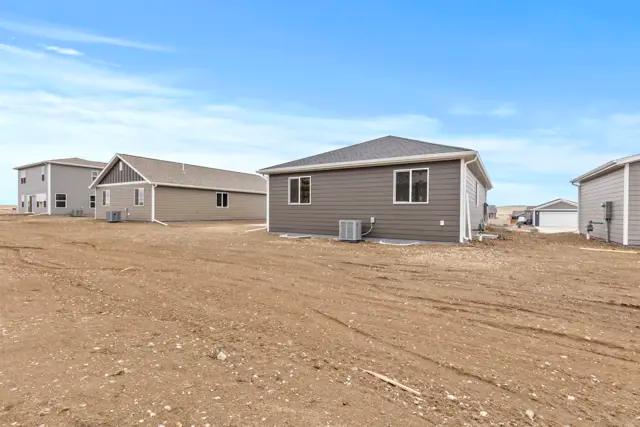









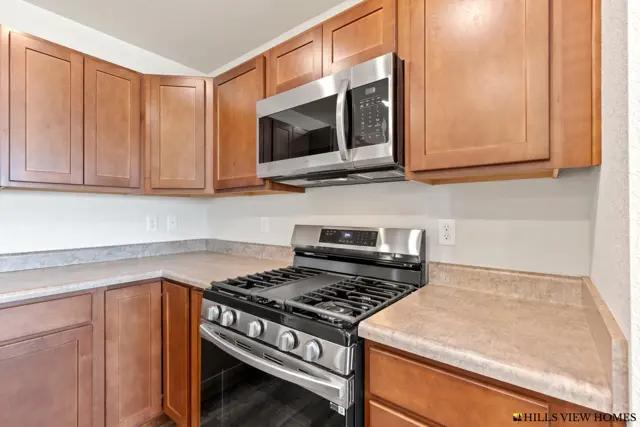





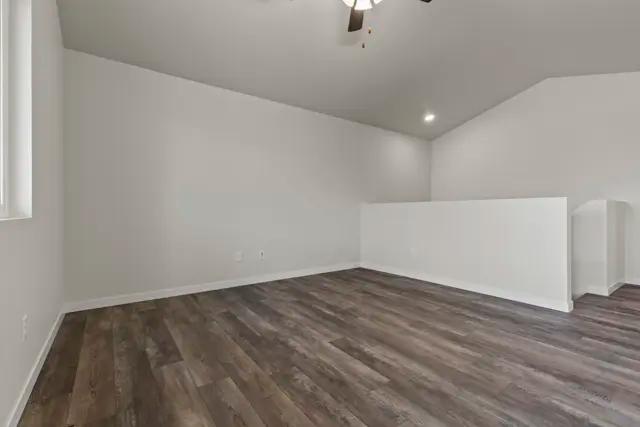
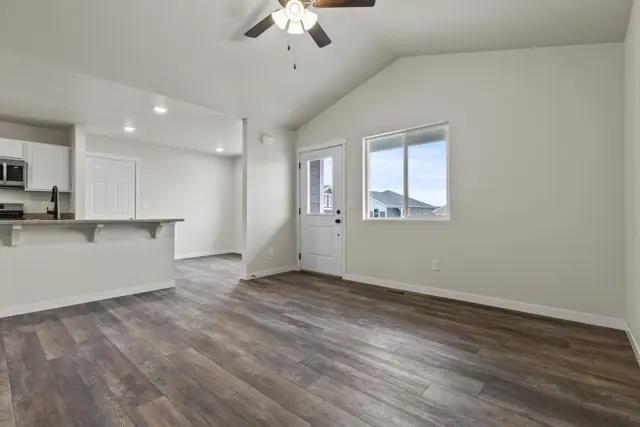

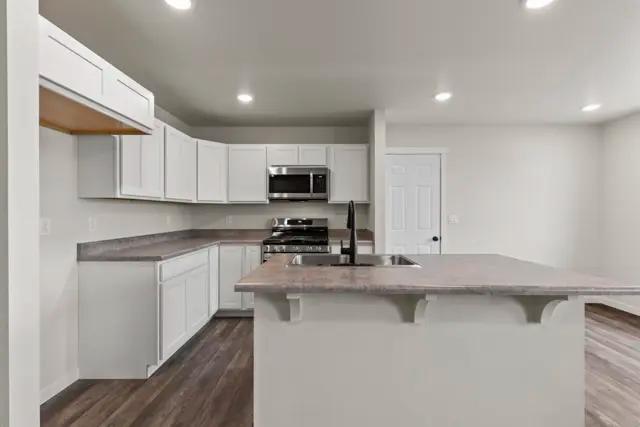

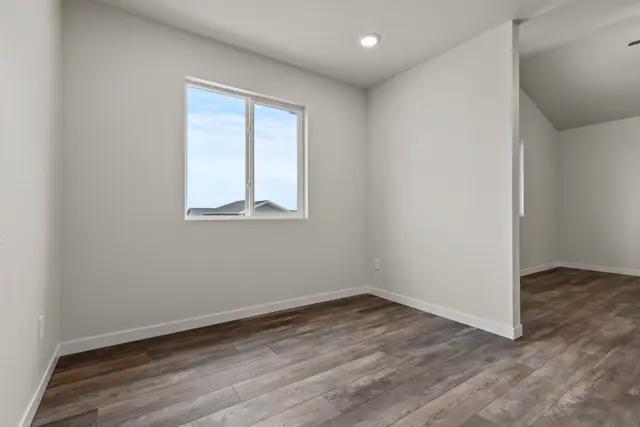
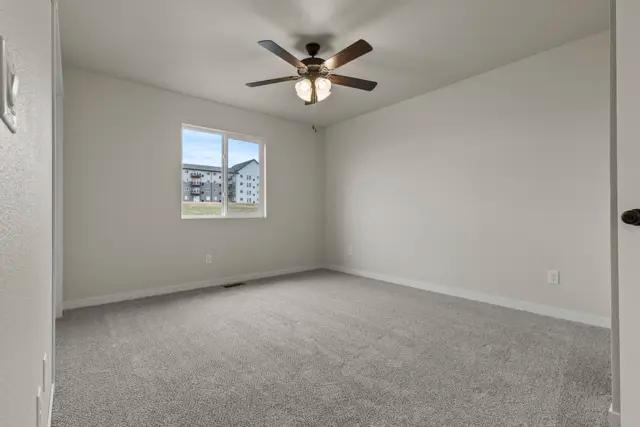
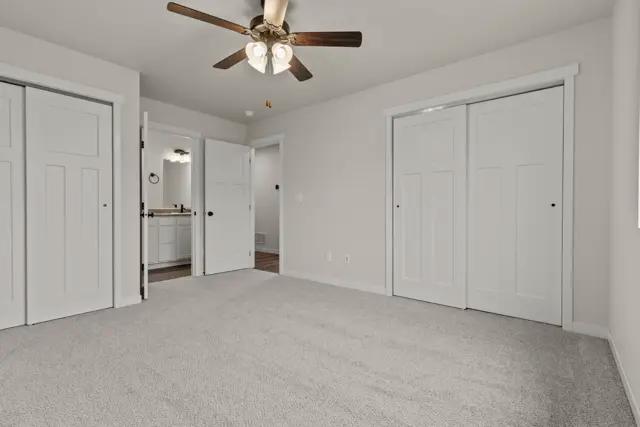








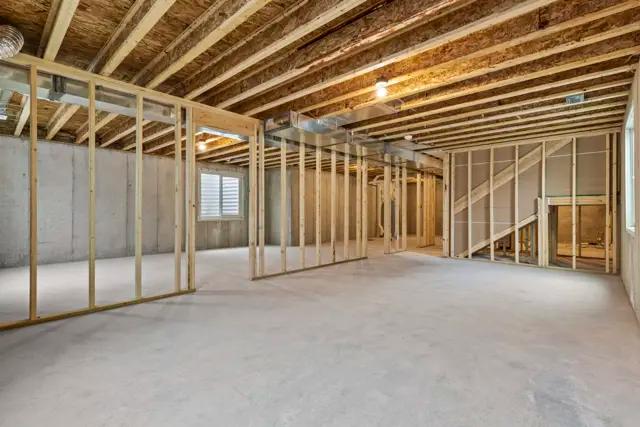




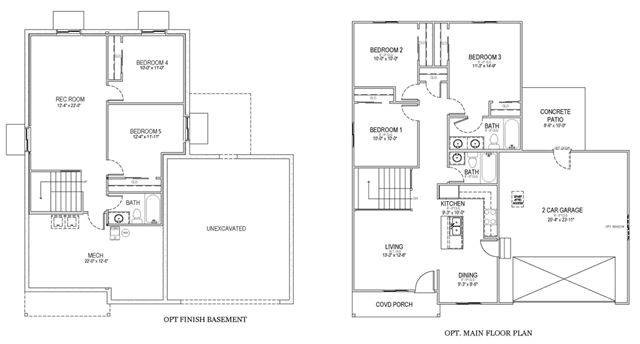

Floor plan
Canyon
Liberty Plaza
Welcome to The Canyon, where affordability meets modern design. This 3-5 bedroom, 2-3 bath home offers a 2-car garage and ranges from 1,099 to 2,200 square feet. Enter through the front porch or attached garage to an open floor plan with a living room featuring vaulted ceilings (per plan), a dining room, and a kitchen with a built-in island. Perfect for entertaining, two bedrooms and the first bathroom are just past this open area. The master bedroom, with its private bathroom, is across from the bedrooms, along with optional dual vanities. A linen closet and laundry (per plan) sit conveniently just outside these rooms. Opt for a finished basement to discover another open rec room area, a 4th and 5th bedroom, and an additional bathroom. The basement also provides an unfinished mechanical room for storage, while the laundry room is relocated for practicality. Desi...
Interested? Receive updates
Stay informed with Livabl updates on new community details and available inventory.
