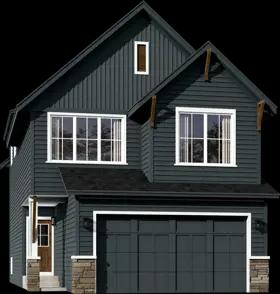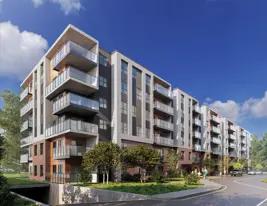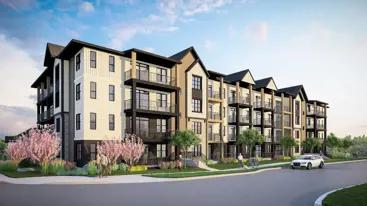
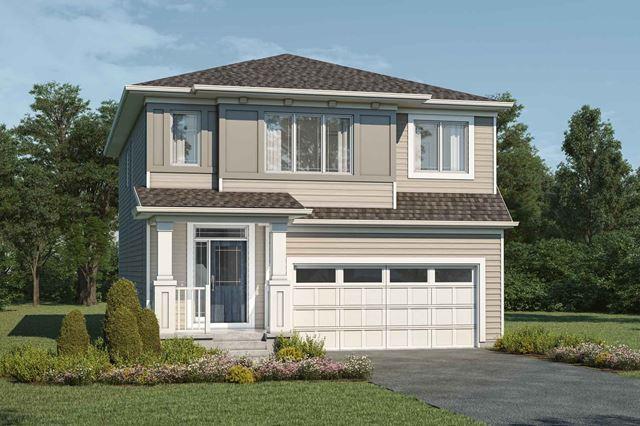















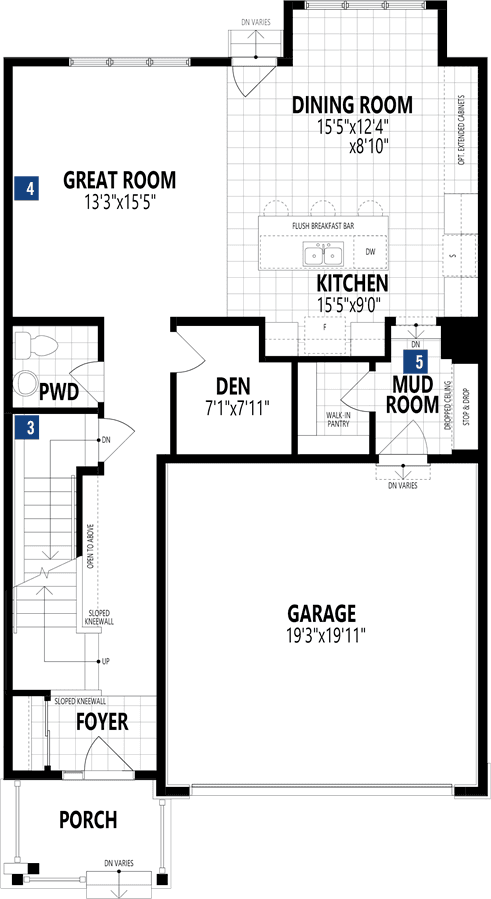
203 Cityside View NE
Contact sales center
Get additional information including price lists and floor plans.
Floor plan
Whistler
Cityscape by Mattamy Homes
The Whistler's front porch and foyer welcomes you into this comfortable family home. The large, open concept main floor is ideal for simple mornings around the breakfast bar, lively family meals in the dining room, and relaxing nights spent in front of the optional gas fireplace. With a walk-in pantry and mudroom just off the garage, clutter always remains out of view. When it's time to get to work, the dedicated den is the ultimate space to focus. The spacious second floor, with four bedrooms and multiple walk-in closets, gives each family member their own space. Expecting guests? The large loft easily converts into a fifth bedroom. While the main floor encourages shared family moments, the second floor allows for me time. Discover a conveniently located laundry room and linen closet across the hall from a full bathroom. After a long day, relax in your g...
Interested? Receive updates
Stay informed with Livabl updates on new community details and available inventory.


