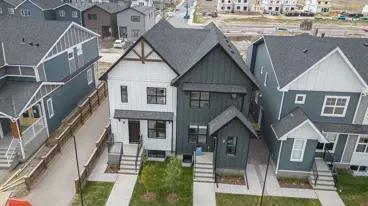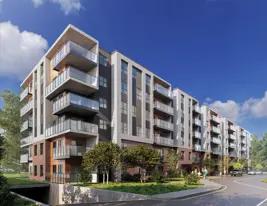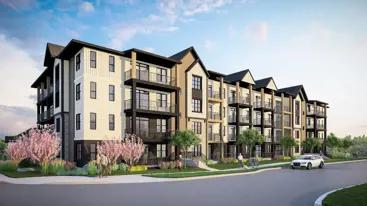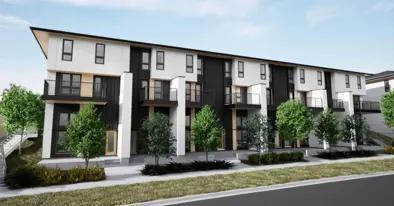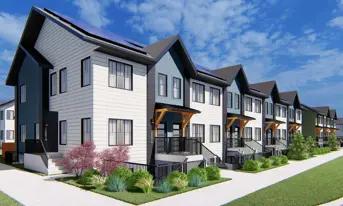

















24 Herron Walk NE
Contact sales center
Get additional information including price lists and floor plans.
Floor plan
Wicklow (Right)
Duplex Collection at Livingston
Wicklows floor plan offers fun, function, and flexibility, perfect for family life. The spacious main floor includes well-lit areas connected by a large tech space between the great room and the kitchen/dining area. The back features a large kitchen with a walk-in pantry and island eating bar, ideal for entertaining or daily routines. The front has a spacious great room with an optional fireplace and a large front porch. Upstairs, three bedrooms surround a large bonus room. The primary bedroom has a walk-in closet and ensuite, while the other bedrooms have private access to a full bath. An upstairs laundry adds convenience. The optional basement includes a bedroom, bathroom, rec room, and flex space, perfect for older kids or guests.
Interested? Receive updates
Stay informed with Livabl updates on new community details and available inventory.





