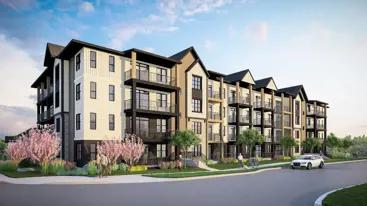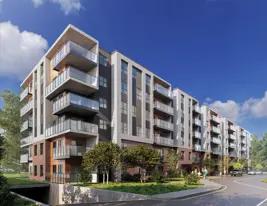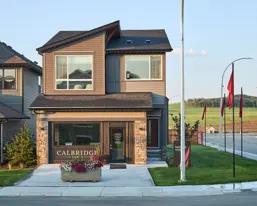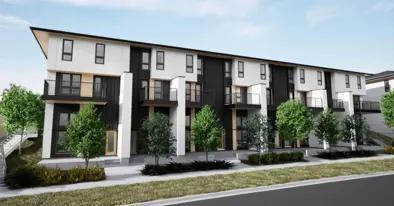

For sale
$855,238
2
3
2
1
2,238
2 Fireside Point details
Address: 2 Fireside Pt, Cochrane, AB T4C 2A3, Canada
Plan type: Detached Two+ Story
Beds: 3
Full baths: 2
Half baths: 1
SqFt: 2,238
Ownership: Freehold
Interior size: 2,238 SqFt
Lot pricing included: Yes
Basement: Yes
Garage: 2
Garage entry: Front
Contact sales center
Get additional information including price lists and floor plans.
Floor plan


Not available
VIRTUAL TOUR
Cypress
Fireside
Features: 9’ Main Floor Ceilings Full Height Cabinets with Soft Close Doors and Drawers Second Floor Bonus Room with Tray Ceiling Glass and Tile Shower with Rain Head and Hand Shower Soaker Tub & Two Sinks in Ensuite Walk In Closet with Walk Through Laundry Room Attached Granite/Quartz Countertops Throughout Hardwood, Tile and Carpet Floors Rear Deck with BBQ Gas Line Gas Fireplace Maple and Metal Railing Stainless Steel Appliances Source: Janssen Homes
Interested? Receive updates
Stay informed with Livabl updates on new community details and available inventory.







