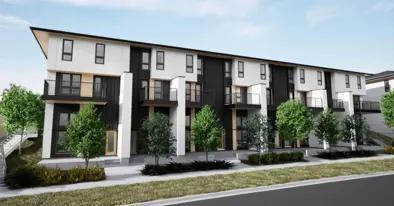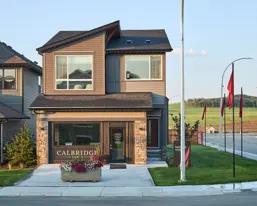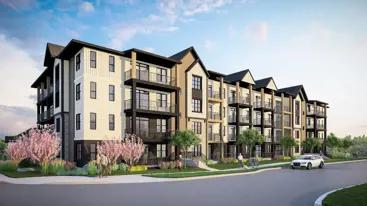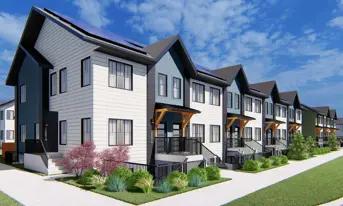






Contact sales center
Get additional information including price lists and floor plans.
Floor plan
The Breeze II
Heartland
The Breeze II has a total living space of 2,026 sq.ft. with 3 bedrooms, 2.5 baths, and an upper floor bonus room. The foyer of this home includes a closet, a privately placed Half Bathroom and leads to the main floor living area. The kitchen that includes an island with an extended eating bar and walk-through pantry to the mudroom and an attached, double car garage. The Great Room and nook sit across the back of this home adorned with windows and patio door access to the outdoors. Enter the upper floor to the two bedrooms, main bathroom and full laundry room. Sitting central to the upper floor is the spacious bonus room. The primary bedroom is at the front of the home and includes a walk-in closet with a window and an ensuite featuring double sinks, and a soaker tub. Create more living space by adding an optional side entry and/or developing the optional basement...
Interested? Receive updates
Stay informed with Livabl updates on new community details and available inventory.









