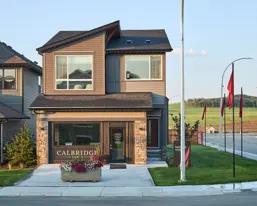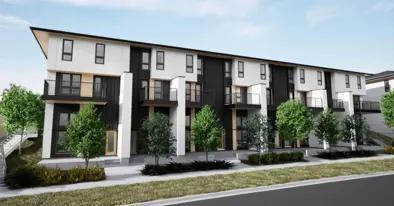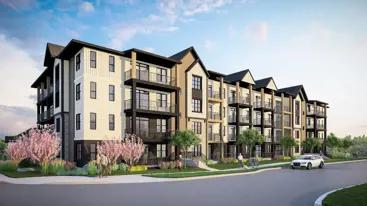


For sale
Pricing coming soon
2
4
2
1
From 2,803
Abbot Plan details
Address: Cochrane, AB T4C 2A4
Plan type: Detached Two+ Story
Beds: 4
Full baths: 2
Half baths: 1
SqFt: From 2,803
Ownership: Freehold
Interior size: From 2,803 SqFt
Lot pricing included: Yes
Basement: Yes
Garage: 2
Garage entry: Front
Contact sales center
Get additional information including price lists and floor plans.
Interested? Receive updates
Stay informed with Livabl updates on new community details and available inventory.







