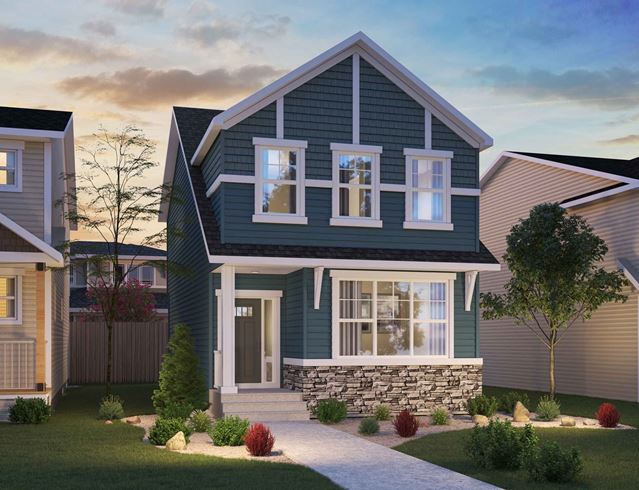



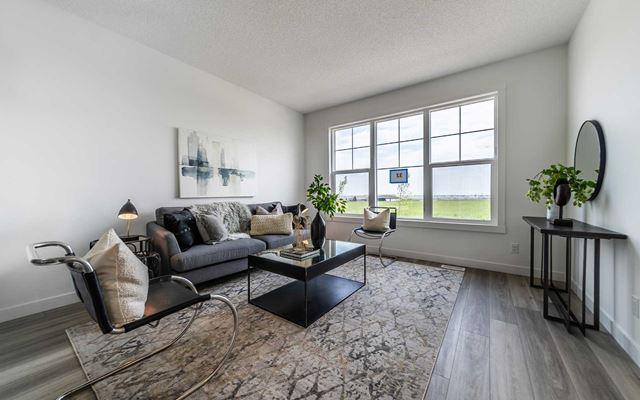










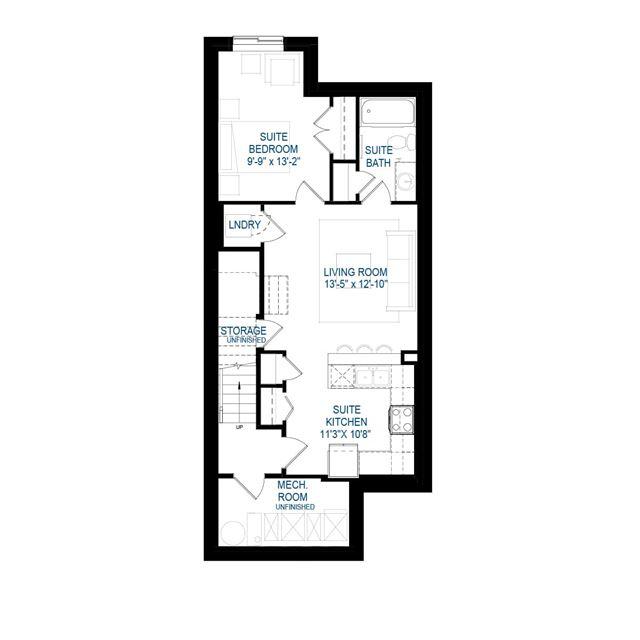







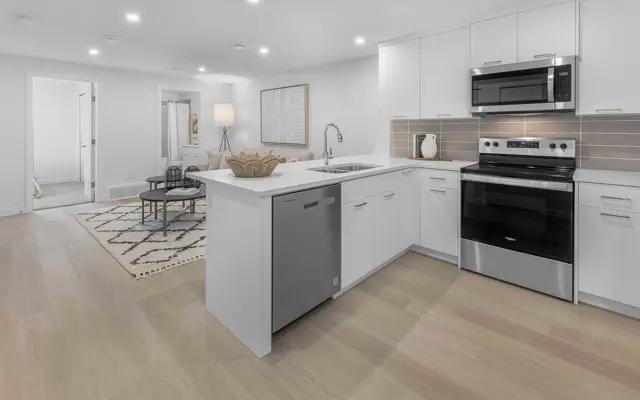
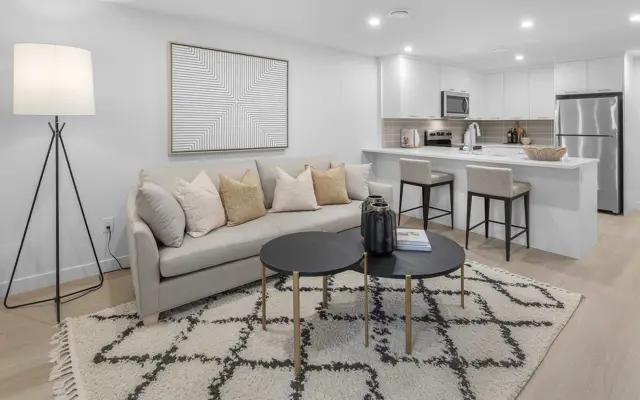

Laned Collection- Bristol Plan
Edgemont
Featured
For sale
Virtual Tours
For sale
Status
Pricing coming soon
Price
5173 Edgemont Boulevard Northwest, Edmonton, AB T6M 2N6
Single family
2
Stories
3
Beds
2
Full baths
1
Half baths
From 1,720
SqFt



Description
Welcome to the Bristol, where functionality meets modern living.
The open concept main floor seamlessly blends the kitchen, dining area, and living space. The kitchen features ample counter space and top-of-the-line appliances, perfect for cooking and hosting gatherings.
Upstairs, you'll find three spacious bedrooms, each offering a private retreat. The bonus room can be a home theater, playroom, or office. An upstairs laundry adds convenience.
The basement can be transformed into a legal suite for extended family, rental income, or extra living space.
Laned Collection- Bristol Plan details
Address: Edmonton, AB T6M 2N6
Plan type: Detached Two+ Story
Beds: 3
Full baths: 2
Half baths: 1
SqFt: From 1,720
Ownership: Freehold
Interior size: From 1,720 SqFt
Lots available: 002002, 002034, 006071
Lot pricing included: Yes
Basement: No
Contact sales center
Request additional information including price lists and floor plans.
Available homes
Interested? Receive the latest updates
Stay informed with Livabl updates on new community details and available inventory.
Last update: Apr 06, 2025
Livabl offers the largest catalog of new construction homes. Our database is populated by data feeds from builders, third-party data sets, manual research and analysis of public data. Livabl strives for accuracy and we make every effort to verify information. However, Livabl is not liable for the use or misuse of the site's information. The information displayed on Livabl.com is for reference only.
