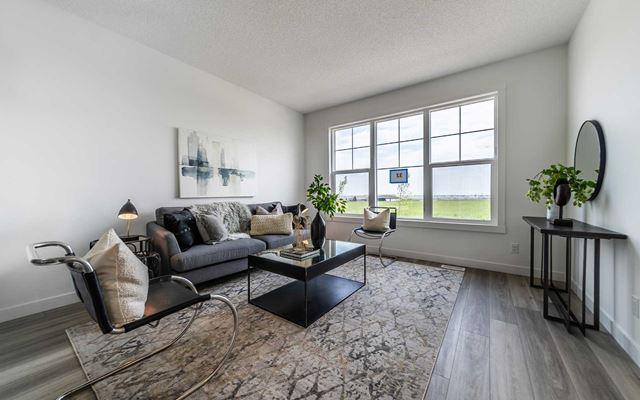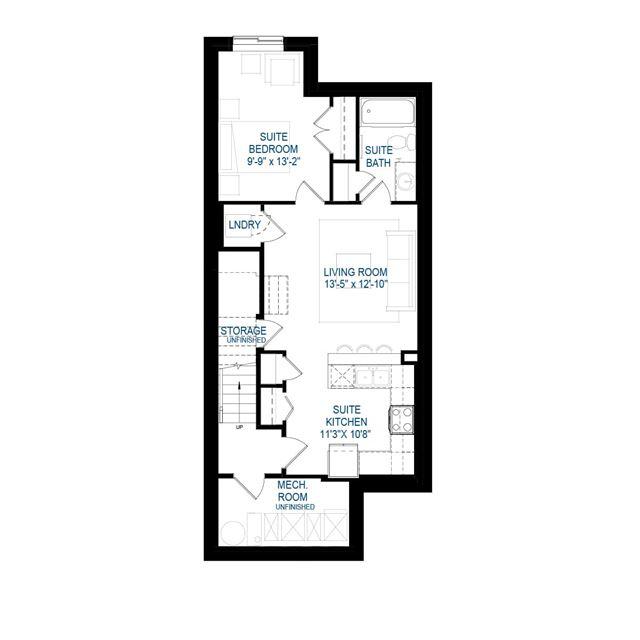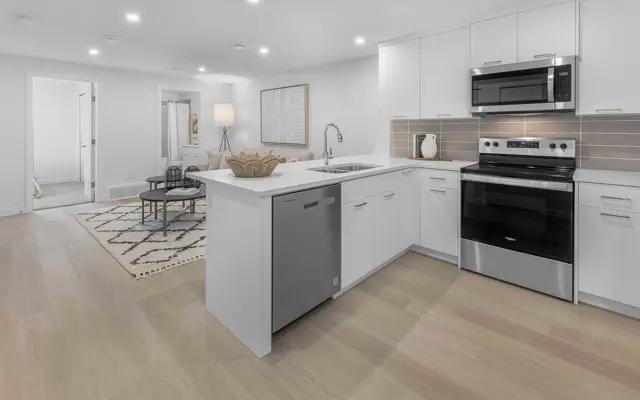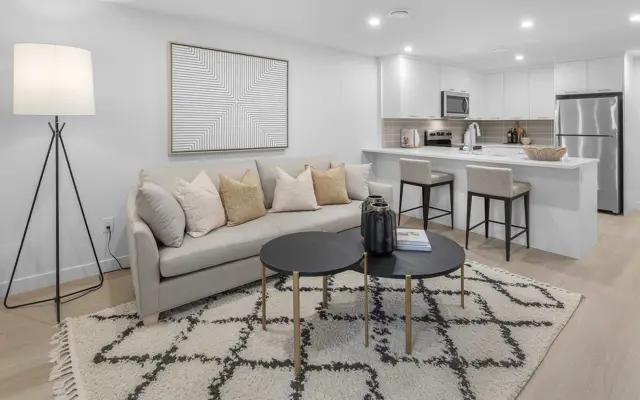

























Sold
Status
5173 Edgemont Boulevard Northwest, Edmonton, AB T6M 2N6
Single family
2
Stories
3
Beds
2
Full baths
1
Half baths
1,748
SqFt
Description
Experience a beautifully designed home featuring a chimney hood fan kitchen with upgraded finishes, luxury quartz countertops, and a spacious laundry room. Enjoy curated interior touches, a cozy 50 fireplace, and the convenience of being near future schools, walking trails, and the scenic Wedgewood Ravine.
Home features:
- Chimney hood fan kitchen with cabinet risers, built-in microwave, freestanding range, and eye-catching upgraded backsplash to the ceiling
- Kitchen appliances included
- Silgranit undermount sink
- 3CM quartz countertop throughout the home
- Enclosed side entrance
- 50 electrical fireplace
- Gas line to range
- Gas line to BBQ
- Luxury vinyl plank flooring
- 9 foundation walls for future suite
- Spacious laundry room can accommodate side by side laundry set
- Second floor bonus room
- Curated interior finishes
- Front landscaping with a tree and shrub bushes
- Walking distance from a future K-9 public school
- Close to many walking trails and Wedgewood Ravine
PLEASE NOTE: Photos, Video and Virtual Tour are of a similar model and not fully representative of this home.




3359 Erlanger Bend NW details
Address: Edmonton, AB T6M 2N6
Plan type: Detached Two+ Story
Beds: 3
Full baths: 2
Half baths: 1
SqFt: 1,748
Ownership: Freehold
Interior size: 1,748 SqFt
Lots available: 006071
Lot pricing included: Yes
Basement: No
3359 Erlanger Bend NW is now sold.
Check out available nearby homes below.
Floor plan
Laned Collection- Bristol
Edgemont
Welcome to the Bristol, where functionality meets modern living. The open concept main floor seamlessly blends the kitchen, dining area, and living space. The kitchen features ample counter space and top-of-the-line appliances, perfect for cooking and hosting gatherings. Upstairs, you'll find three spacious bedrooms, each offering a private retreat. The bonus room can be a home theater, playroom, or office. An upstairs laundry adds convenience. The basement can be transformed into a legal suite for extended family, rental income, or extra living space.
For sale
Status
Single family
3
Beds
3
Full baths
1
Half baths
From 1,720
SqFt
Interested? Receive the latest updates
Stay informed with Livabl updates on new community details and available inventory.
Last update: Apr 23, 2025
Livabl offers the largest catalog of new construction homes. Our database is populated by data feeds from builders, third-party data sets, manual research and analysis of public data. Livabl strives for accuracy and we make every effort to verify information. However, Livabl is not liable for the use or misuse of the site's information. The information displayed on Livabl.com is for reference only.
