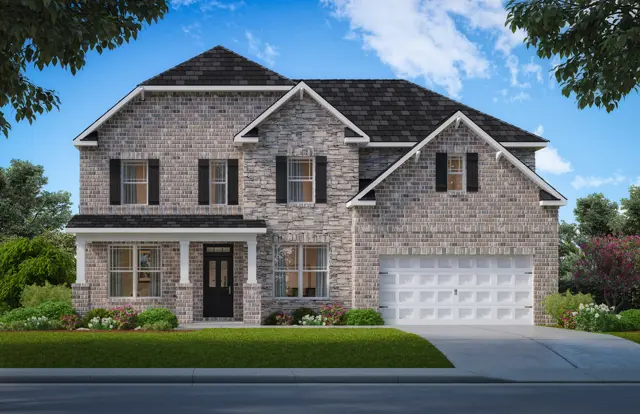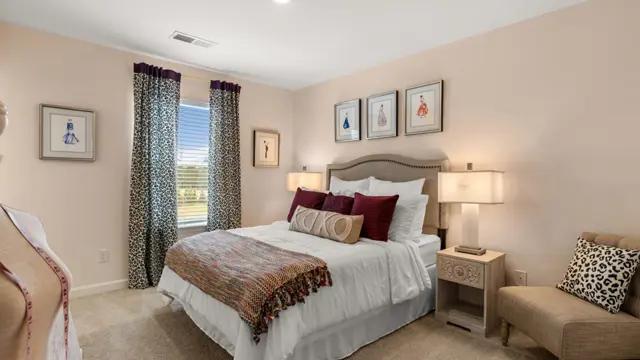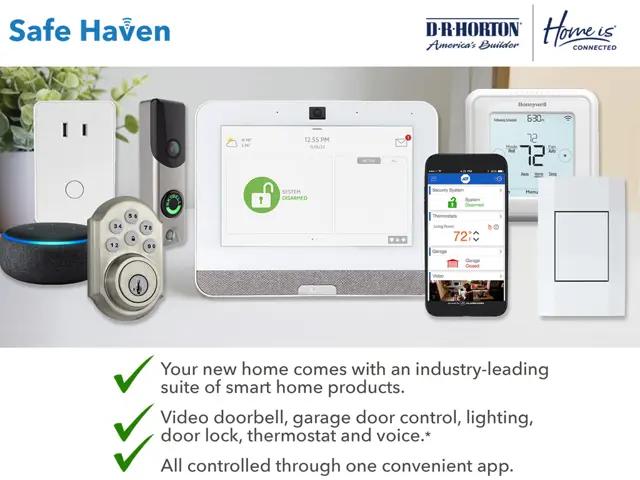
















Similar 5 bedroom single family homes nearby
Floor plan
Savannah
Water Oak Estates
The Savannah floorplan at Water Oak Estates is a 5 bedroom, 4 bathroom two-story home covering 3,034 sq. ft. The 2-car garage ensures plenty of room for vehicles and storage. Classic and timeless, this incredible design offers a formal dining room and formal living space upon entry. Create a separate living area or a dedicated home office depending on your lifestyle. Beyond the foyer youre greeted by a spacious family room with a dramatic wall of bowed windows. The family room flows effortlessly into a casual breakfast area and a well-appointed kitchen featuring an island with bar stool seating, contemporary cabinetry, stainless steel appliances and beautiful quartz countertops. A guest bedroom and full bath complete the main level. Upstairs offers a private bedroom suite that is truly like no other. From the spacious sleeping quarters to the separate sitting...
Interested? Receive updates
Stay informed with Livabl updates on new community details and available inventory.




