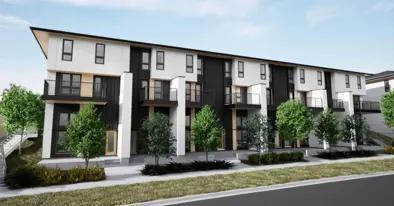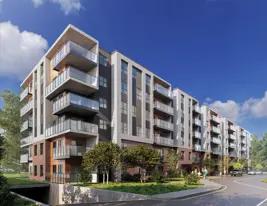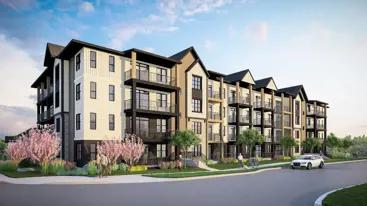

Contact sales center
Get additional information including price lists and floor plans.
Floor plan


The Barlowe
Southbrook
The Barlowe’s functional main floor offers plenty of storage including an entryway and a mudroom right off the garage, both with spacious closets. An open-concept kitchen, living, and dining spaces keep the home feeling open and bright. A powder bathroom is also included in the main floor just off the entry. Upstairs has everything you need with a spacious primary suite that includes a walk-in closet and four-piece ensuite. A bonus room, laundry room, bathroom, and two bedrooms completes the upstairs. The basement includes an additional bedroom and bathroom along with a family room. Source: Avonlea Homes
Interested? Receive updates
Stay informed with Livabl updates on new community details and available inventory.







