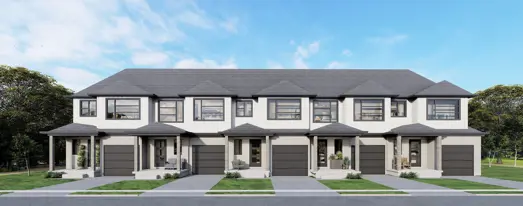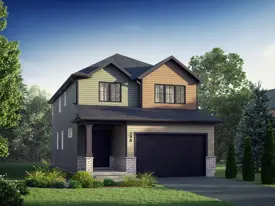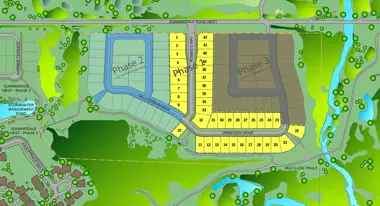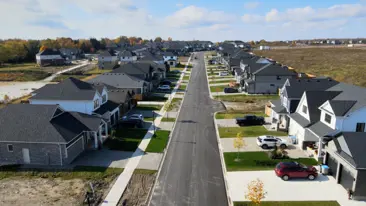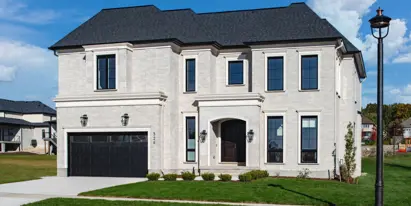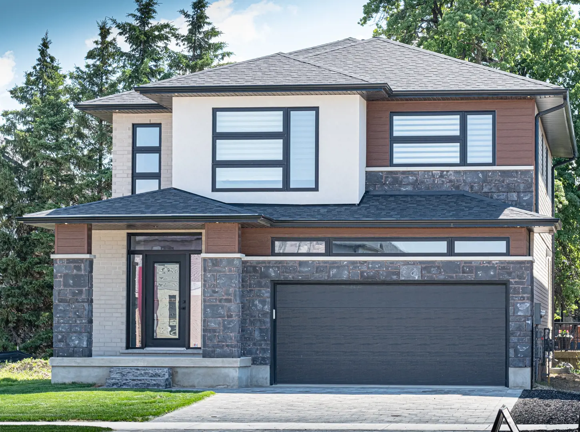
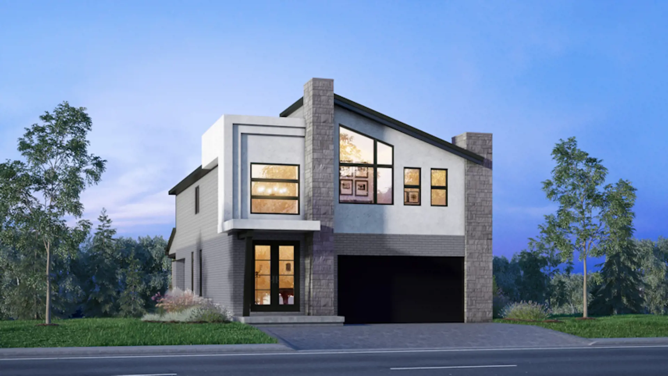
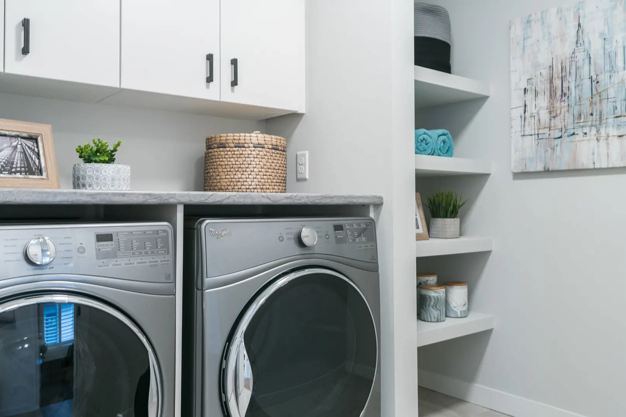
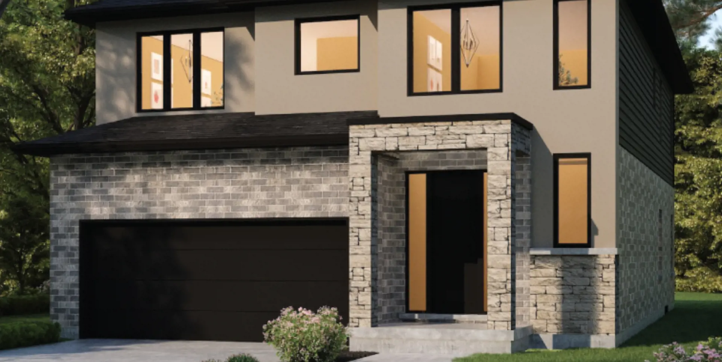
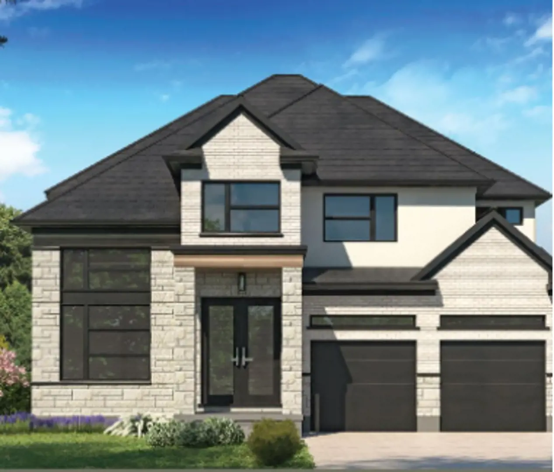
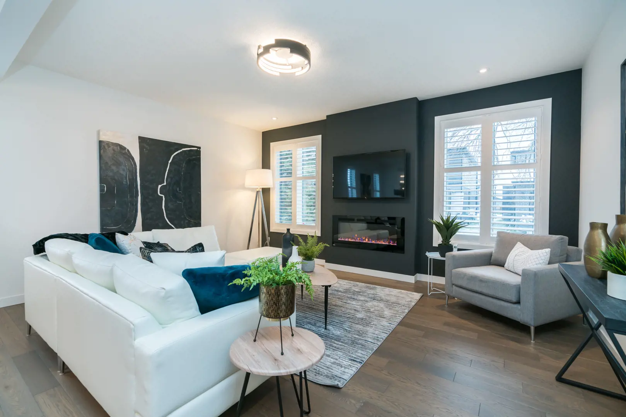

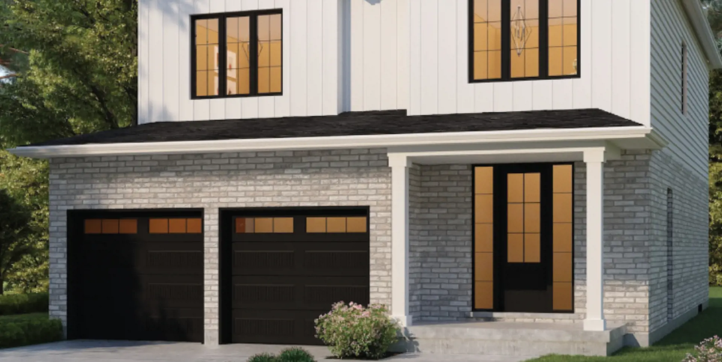
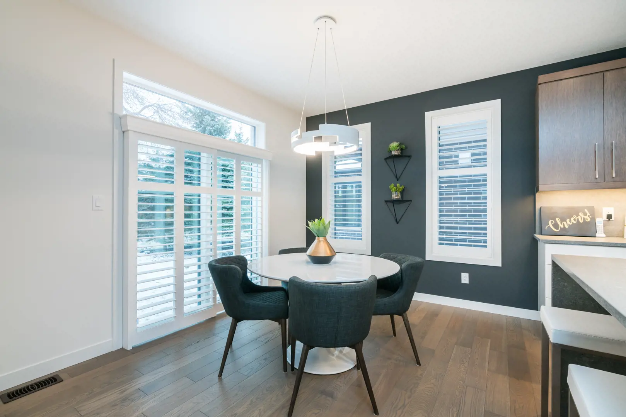

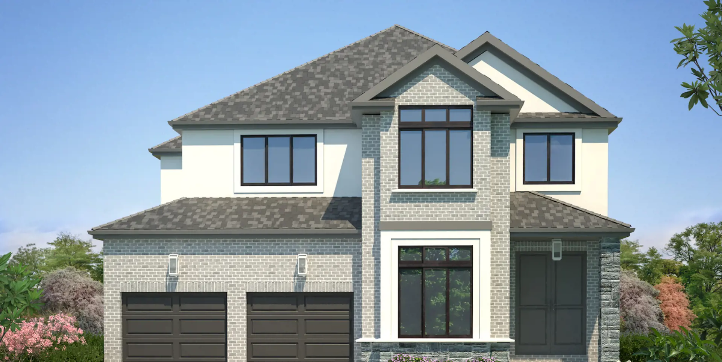
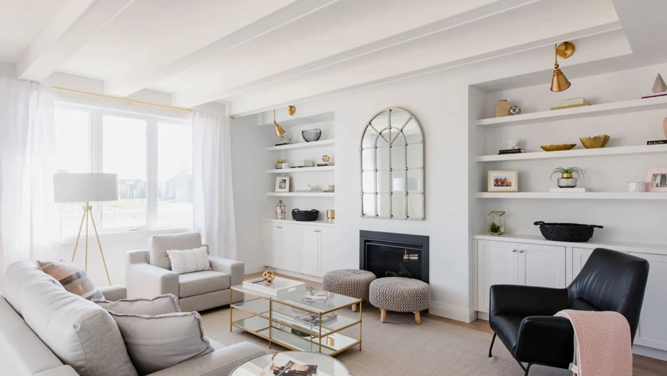
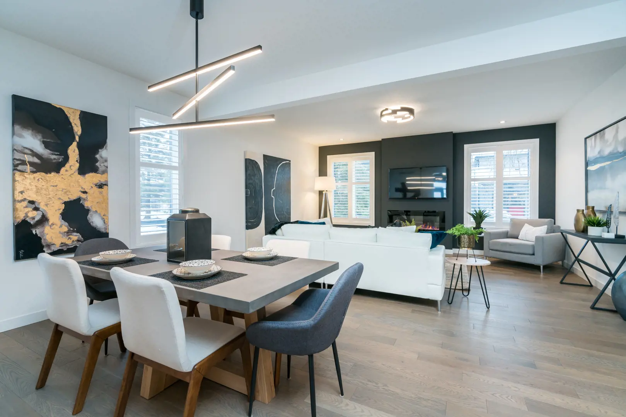
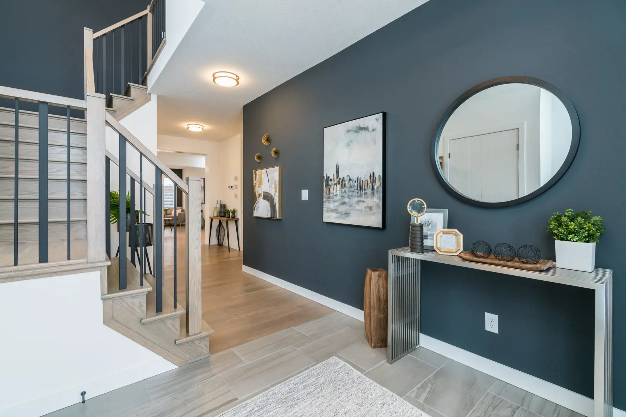
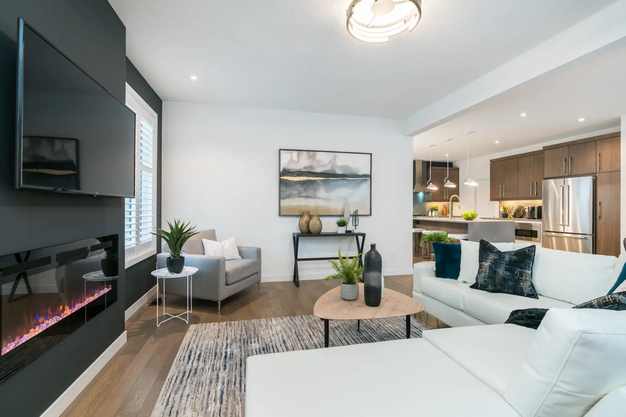
Status:Selling
Building status:Construction
From $899,900 to $1,699,900 CAD
London, ON
N6G 0N6
Communities:4
Builders:4
Planned homes:32
Available homes:30
Floor
plans:26
Single family
Discover Creekview Estates
Creekview Estates is located in the popular northwest area of London (Fanshawe Park Road West/Aldersbrook Gate). This subdivision is in close proximity to major shopping centres, nature trails and a district park. Phase 1 is complete, Phase 2 and 3 have limited availability and Phase 4 is underway.

4 beautiful communities at Creekview Estates
Contact sales center
Request additional information including price lists and floor plans.Get additional information including price lists and floor plans.
A community of 4 leading builders
More master planned communities in this area
Creekview Estates sales center









