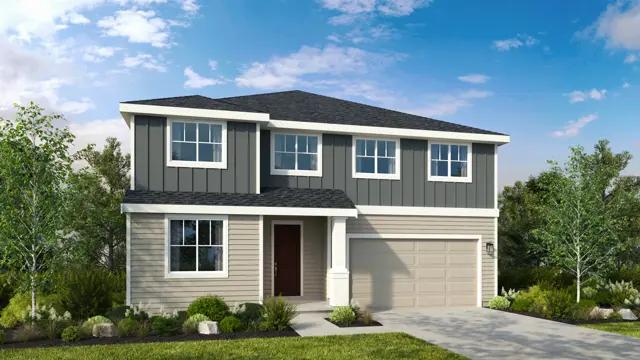





Similar 5 bedroom single family homes nearby
Floor plan
Bayberry
Ridgeline at Bethany
If youre looking for a grand, spacious home, the Bayberry floor plan is calling your name. Relax and chat on your front porch, then head into the classic foyer to find a 2-car garage on one side of the home and a bedroom and bathroom on the other. Make your way into the heart of the home, where youll find an expansive great room that opens to a dining room, a gourmet kitchen, and a patio. Also on the first floor is a flex room to personalize away; whether you need a kids playroom, craft room, or home gymthe possibilities are endless! Make your way upstairs to discover 3 additional bedrooms, one with a walk-in closet, 1 bathroom, a laundry room, and a convenient tech space, ideal for working from home. Also on the top floor is a lovely primary suite with a spa-like bathroom and a large walk-in closet. Discover your new happy place the moment you step into the Bayb...
Interested? Receive updates
Stay informed with Livabl updates on new community details and available inventory.








