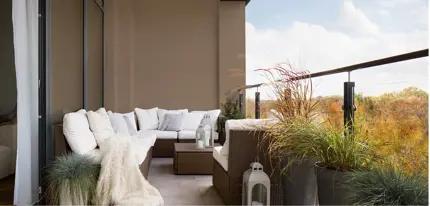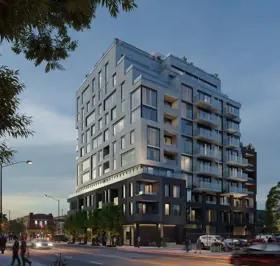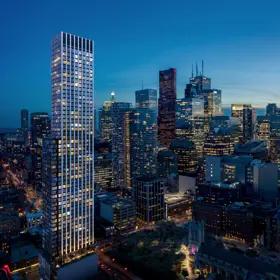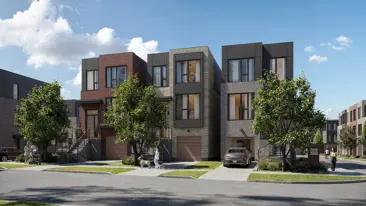













Contact sales center
Get additional information including price lists and floor plans.
Featured communities
Interested? Receive updates
Stay informed with Livabl updates on new community details and available inventory.
Hours
| Mon - Sun | Appointment only |
Latest articles

High-rise development with intricate exterior proposed for Bloor and Spadina
A major intersection in Toronto’s Annex neighbourhood could be getting another high-rise addition if new development plans are approved.

Annex parking lot could be replaced by 7-storey condo
In the northeast corner of The Annex neighbourhood, a surface parking lot could become the future location of a unique, mixed-use development.

6 new condo projects set to transform Toronto’s architectural landscape
If you’re in the market for a new condo, and want to escape the banal, scroll down to see a list of six planned condo projects that will transform Toronto’s architectural landscape.







