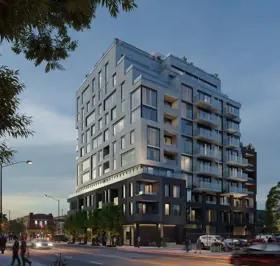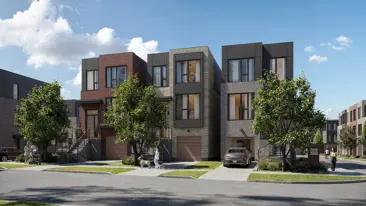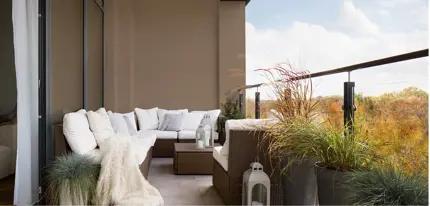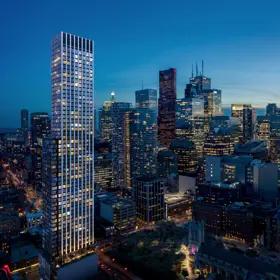













Selling
Complete
From $707,876 to over $1,305,221
Available
9
102
1 - 3
1 - 3
568 - 1,209
Contact sales center
Get additional information including price lists and floor plans.
Featured communities
Interested? Receive updates
Stay informed with Livabl updates on new community details and available inventory.
Hours
| Mon | Closed |
| Tues | Closed |
| Wed | Closed |
| Thurs | 12pm - 6pm |
| Fri | Closed |
| Sat | Closed |
| Sun | 12pm - 5pm |
Latest articles

New 7-storey development to bring 73 rental units to Old East York
LivablDecember 14, 2020
Just south of the Lower Don Parklands and a stone’s throw away from the DVP, a purpose-built rental project has been proposed for a corner lot in Old East York.

TAS reveals details around 297-unit rental in Warren Park
LivablOctober 27, 2020
New details about a purpose-built rental project in the city’s west end are now available on developer TAS’ recently revamped company website.







