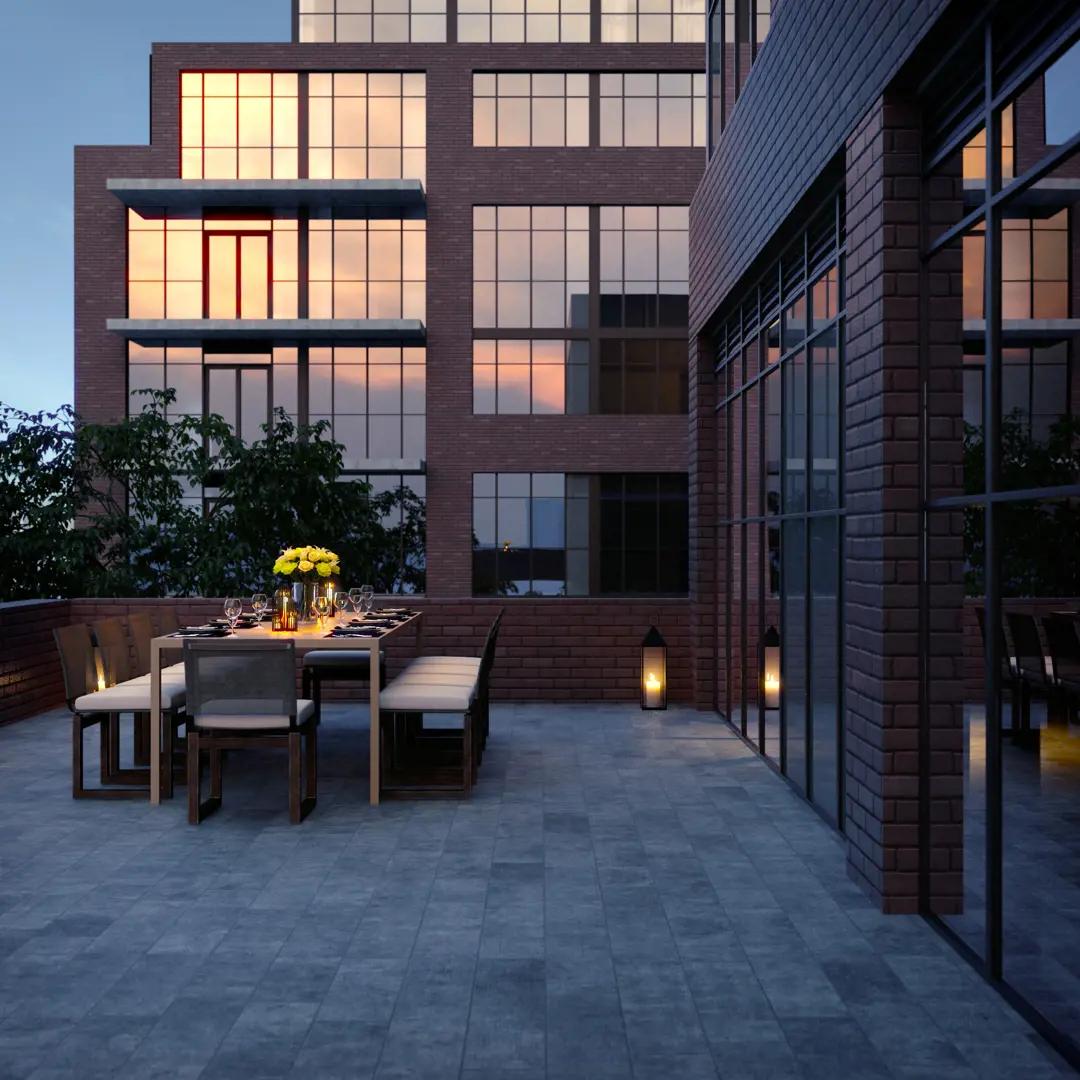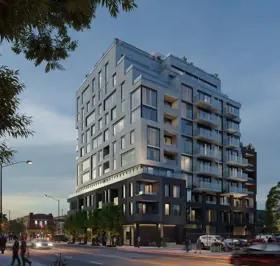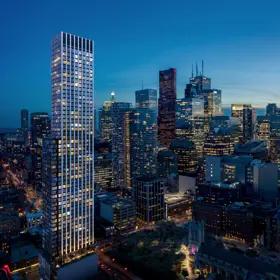














Stockyards District Residences
Sold Out
COMPLETED 2022
Sold out
Complete
1 - 3
1 - 3
Stockyards District Residences is now sold out.
Check out other available communities below.
Similar communities nearby
Latest articles

Stockyards could get 1,800 new homes, new roads with massive mixed-use proposal
LivablNovember 17, 2021
The Stockyards District in Toronto’s West End could see the creation of more than a thousand residences and a trio of new streets that will complement an in-the-works road extension plan.

Multi-tower development could bring over 1,800 new homes to The Junction
LivablJuly 23, 2021
A collection of new high-rise buildings could bring hundreds of homes and greenspace to one of West End Toronto’s most popular neighbourhoods.

6 new condo and townhome projects selling near Toronto’s Junction neighbourhood
LivablApril 22, 2020
A popular enclave of restaurants, bars and boutique shops, The Junction is a desirable community among families, renters, artists and prospective homeowners.







