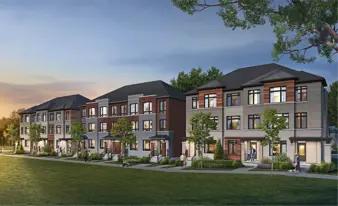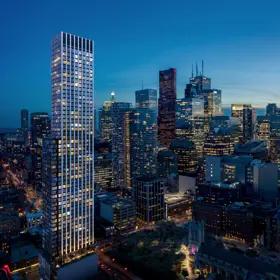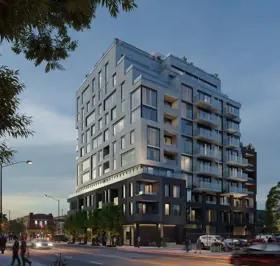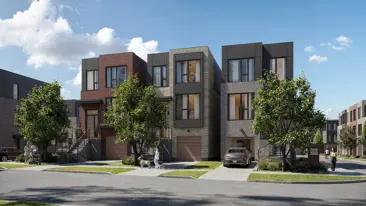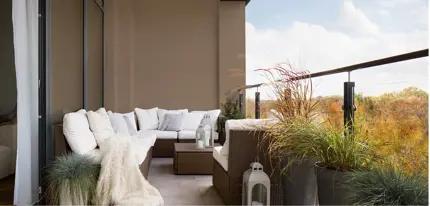













Contact sales center
Get additional information including price lists and floor plans.
Featured communities
Interested? Receive updates
Stay informed with Livabl updates on new community details and available inventory.
Hours
| Mon | Closed |
| Tues | Closed |
| Wed | Closed |
| Thurs | Closed |
| Fri | 12pm - 7pm |
| Sat | Closed |
| Sun | Closed |
Latest articles

The Capitol Residences receives a standing ovation at its official groundbreaking ceremony
The sound of live music, cheerful conversation and the smell of fresh-brewed coffee floated through a garden-themed party held at 2500 Yonge Street in Toronto...

Madison Group debuts renderings and new details for rock and roll-inspired condo tower
ALiAS Condos is said to be inspired by “the freedom and glamour of rock and roll,” with the help of its geometric designs, modern amenities and punchy interiors by Studio Munge.

Here’s a good look at the Nobu Residences Toronto
Toronto will soon be getting its own Nobu location inside of a new high-rise condo project near Peter and King streets, which released a glimpse of its exterior façade this week along with some construction updates.

