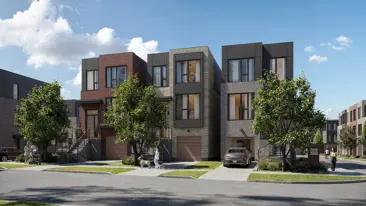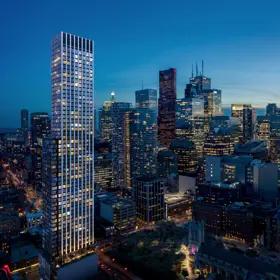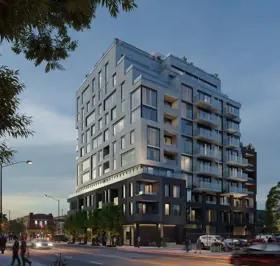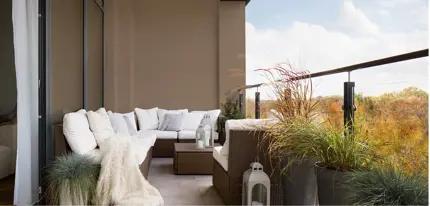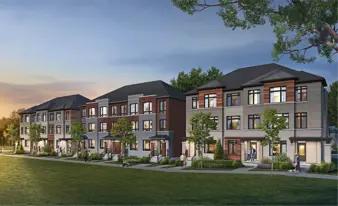









Contact sales center
Get additional information including price lists and floor plans.
Featured communities
Interested? Receive updates
Stay informed with Livabl updates on new community details and available inventory.
Latest articles

The average 416 home is $1,210,889. Here’s what that can get you in new construction
If you were to take the average Toronto resale price of $1.21 million and apply it to new construction, what would it get you?

Another new townhome project proposed for East End home building hotspot
A recently proposed townhome development for the lower half of Leslieville would add seven units to the community’s burgeoning roster of new homes.

Here’s what $2.2 million buys in a converted Toronto bread factory
Pre-construction condo buyers with a million-dollar budget who want to enjoy a slice of history can scoop up one of the few remaining loft floorplans at a former bread factory in the city’s Leslieville neighbourhood.
