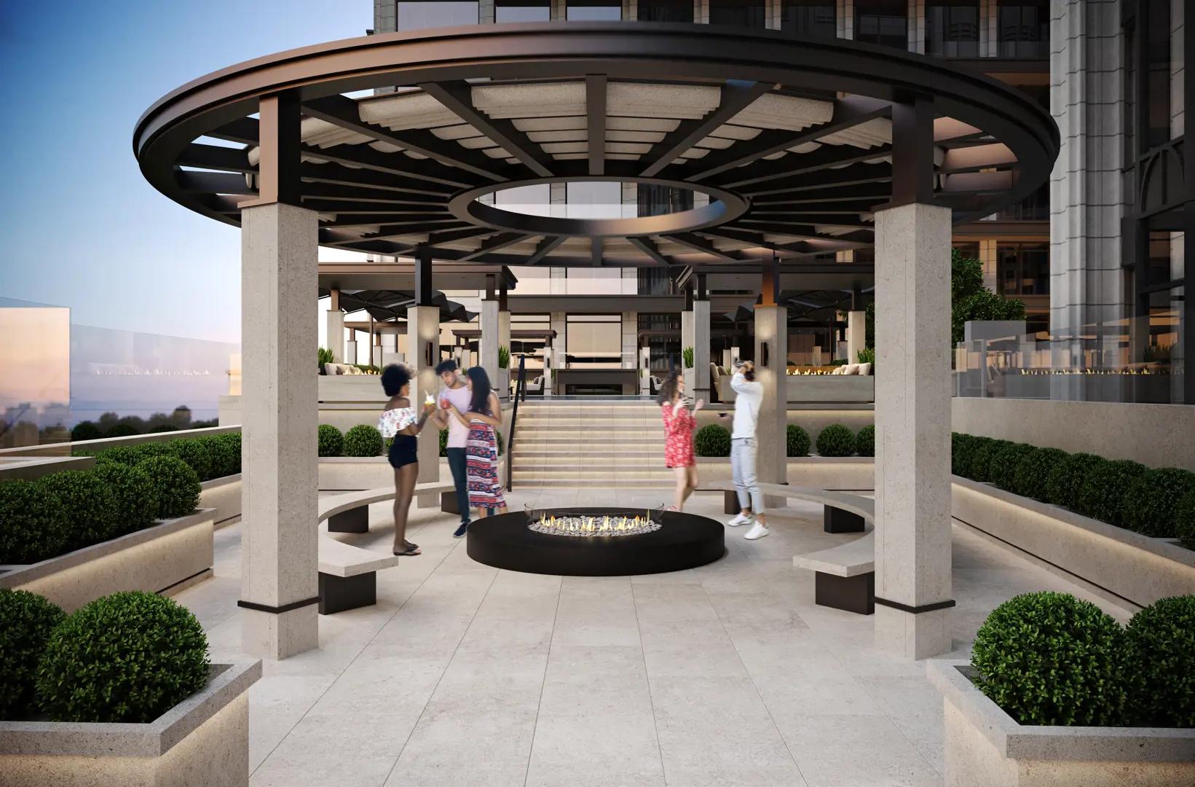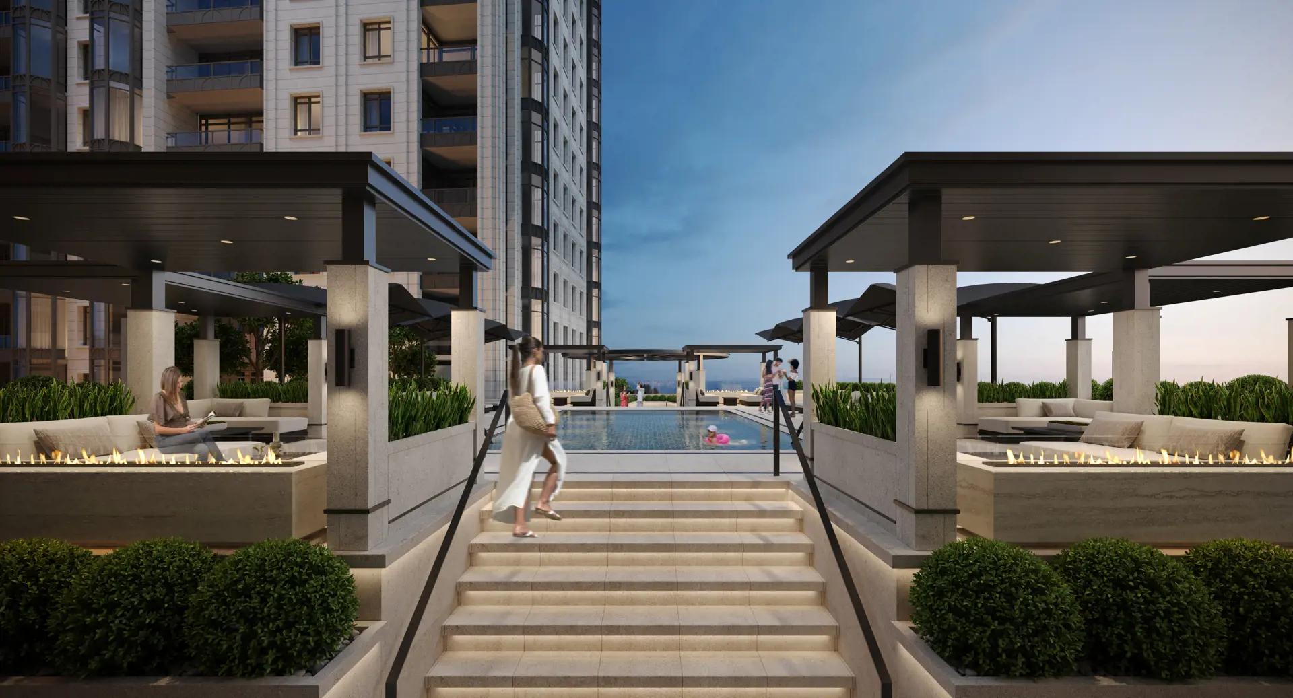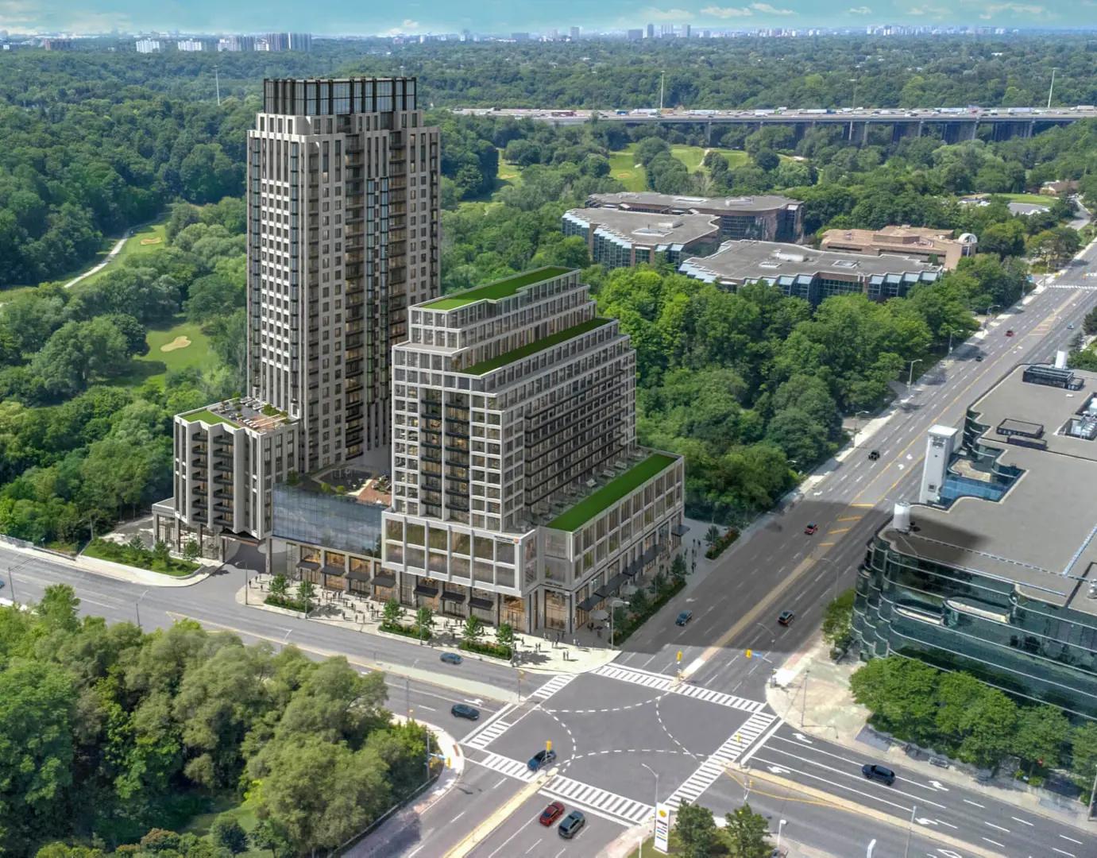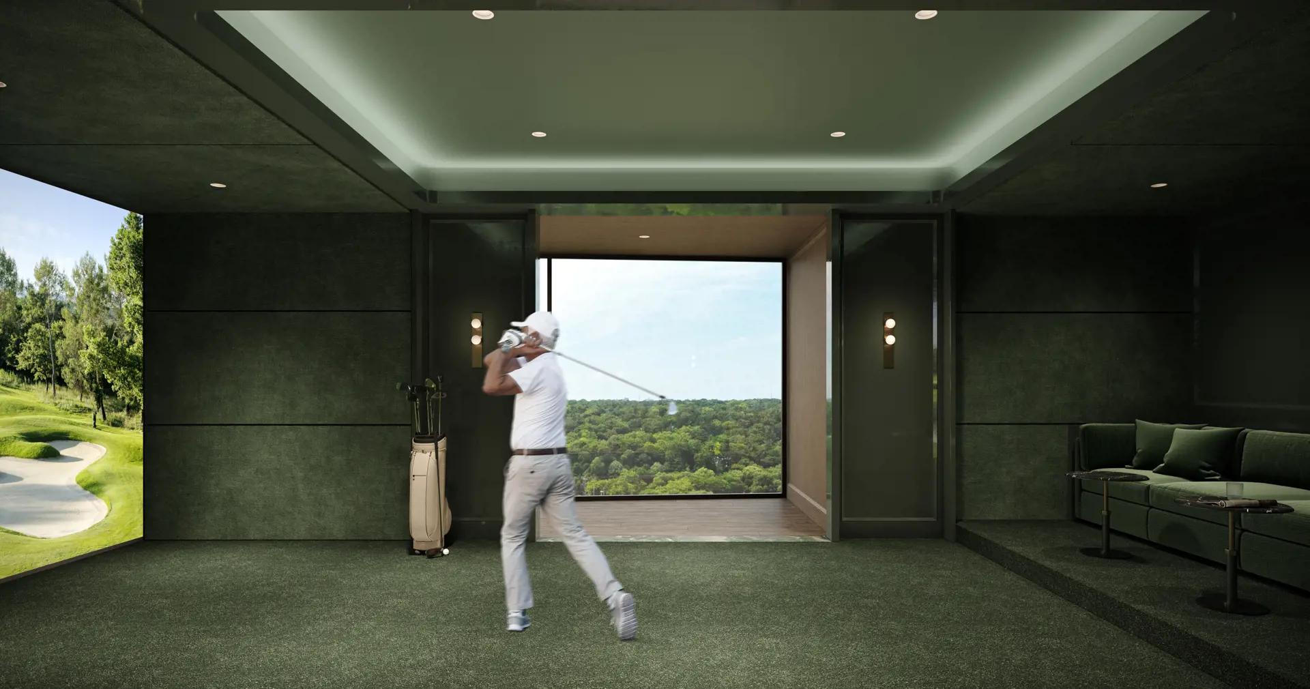













4050 Yonge Street, Toronto, ON M2P 2G2
Overview
NOW OPEN AT YONGE & YORK MILLS The first new condominium in this neighbourhood in over 20 years. Enjoy direct access to the subway and GO transit, spacious suites, and breathtaking unobstructed balcony views. A PERFECT OPPORTUNITY. THE BEST VALUE IN GTA. ...because it's perfectly located on yonge st at york mills station Perfectly poised on the edge of Hoggs Hollow, amongst Toronto’s most sought-after neighbourhoods, the likes of the Bedford Park, Bayview Village, Lawrence Park, Willowdale, and the Bridle Path. Celebrating its own unique cachet, embrace a plethora of parks, trails, and leisure activities, such as the Don Valley Golf Course...
Contact sales center
Request additional information including price lists and floor plans.
14 & 28-storey dual tower project within the York Mills' Hoggs Hollow neighbourhood overlooking York Mills Valley Park and adjacent Yonge + York Mills Dog Park. Direct access to TTC York Mills Subway Station is planned with approximately 2,422 sf of space below-grade allocated to subway access. A 6,157 sf restaurant space and 9,752 sf of retail space is planned at-grade along with 42,582 sf of office space on floors 2 and 3. Parking limited to 2B suites or larger. Maintenance fees exclude hydro and water, and include gas. Additional monthly fees of $99.99 for parking, $19.99 for locker and $25 for bulk internet package and One Valet smart system. , Ki...
Featured communities
Interested? Receive the latest updates
Stay informed with Livabl updates on new community details and available inventory.
Hours
| Mon | Closed |
| Tues | Closed |
| Wed | Closed |
| Thurs | 12pm - 6pm |
| Fri | Closed |
| Sat | Closed |
| Sun | Closed |
Latest articles

2020 sees 8 new condo developments proposed along Yonge Street
Based on all of the new Toronto developments added to BuzzBuzzHome so far this year, here we showcase those eight newly proposed projects below.

Gupta Group rejigs proposal for mixed-use towers near York Mills Subway
The revamped concept takes on a taller, more residential approach to the 3.2-acre site on the north-west corner of Wilson Avenue and Yonge Street.













