

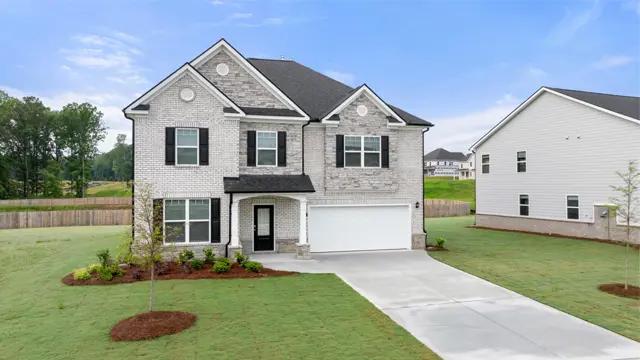





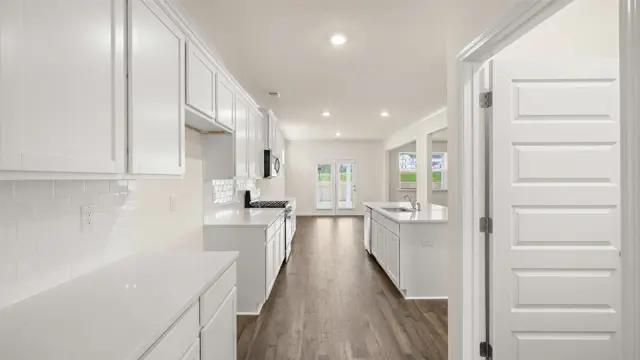



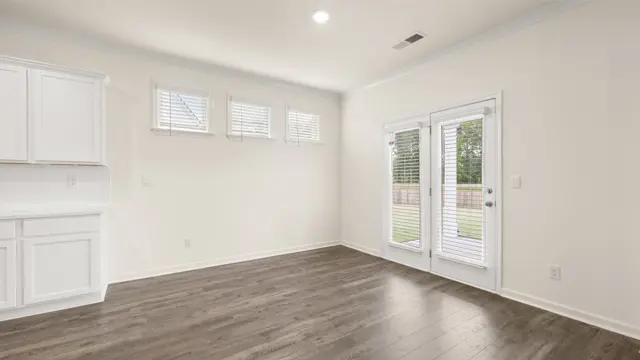
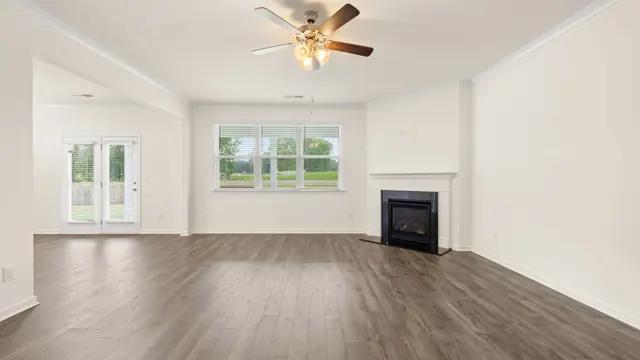








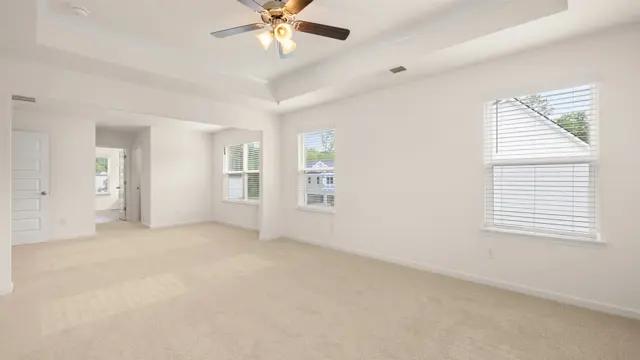
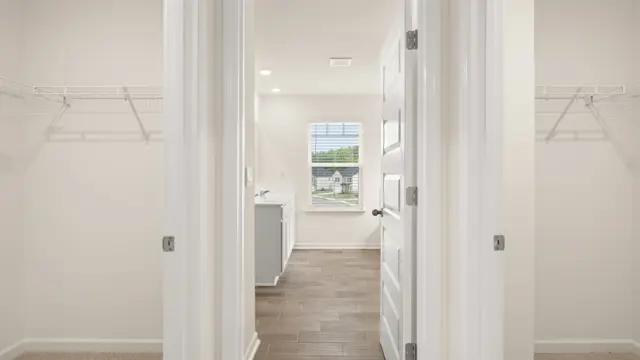

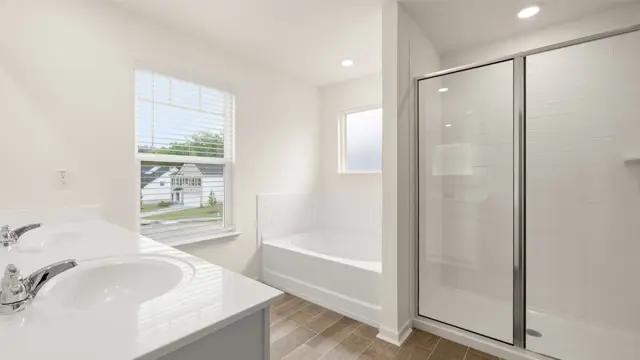


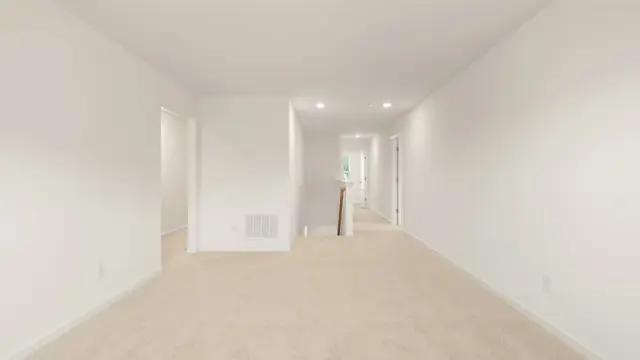



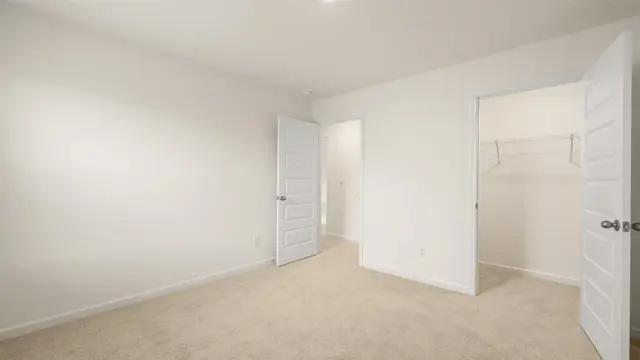






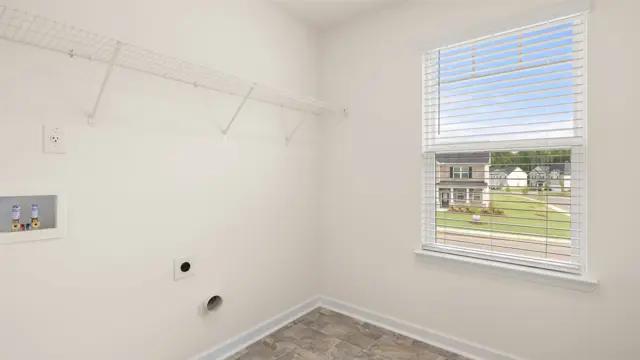








Similar 5 bedroom single family homes nearby
Floor plan
Holbrook
Independence
The Holbrook floorplan at Independence is a two-story home offering 3,216 sq. ft. of living space across 5 bedrooms and 3 full bathrooms. The 2-car garage ensures plenty of space for vehicles and storage. Open the door to an immediate flex space that could be a dedicated home office or formal dining room. As you continue down the foyer, you are greeted by a central family room and open kitchen with extended island. With quartz countertops, contemporary cabinetry, stainless steel appliances and space for bar top seating, this kitchen is truly the heart of the home. A guest bedroom plus full bath complete the main level. Upstairs offers a must see primary suite with sitting area and spa-like bath with separate tub, shower, double vanities and dual closets. Generous secondary bedrooms, a full bath, plus a large laundry room add to this functional design. Plus the...
Interested? Receive updates
Stay informed with Livabl updates on new community details and available inventory.






